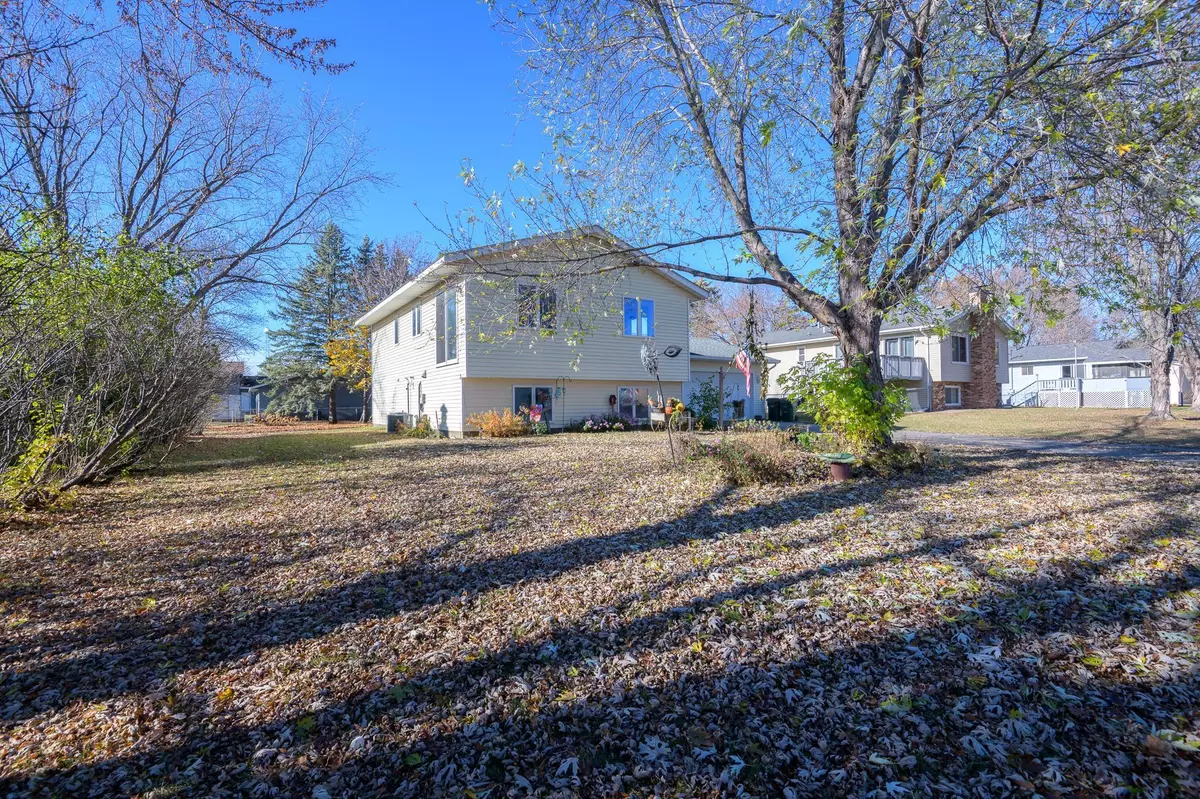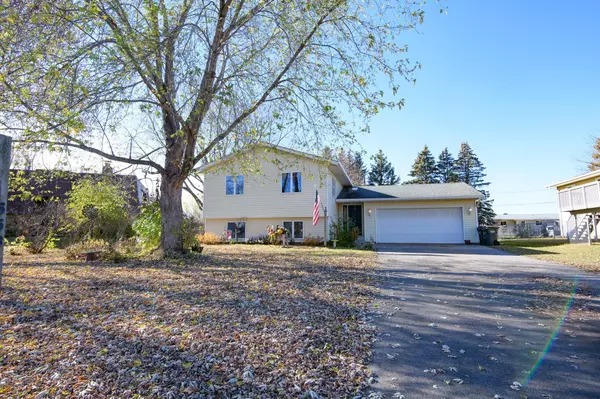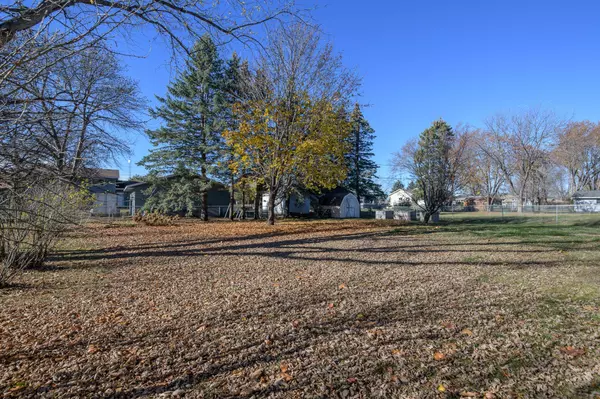$260,000
$264,900
1.8%For more information regarding the value of a property, please contact us for a free consultation.
553 Aberdeen DR Waite Park, MN 56387
3 Beds
2 Baths
1,600 SqFt
Key Details
Sold Price $260,000
Property Type Single Family Home
Sub Type Single Family Residence
Listing Status Sold
Purchase Type For Sale
Square Footage 1,600 sqft
Price per Sqft $162
Subdivision Angus Acres 7
MLS Listing ID 6628921
Sold Date 02/12/25
Bedrooms 3
Full Baths 2
Year Built 1984
Annual Tax Amount $2,810
Tax Year 2024
Contingent None
Lot Size 0.290 Acres
Acres 0.29
Lot Dimensions 85x149
Property Sub-Type Single Family Residence
Property Description
Great curb appeal on a nicely wooded & landscaped lot, this 3 BR 2 BA is sure to please with it's beautifully updated kitchen (the Quartz countertops are gorgeous!) and main bath with granite tops, spacious rooms & tons of natural light! Newer flooring in most of main floor, New furnace & A/C in 2023, New water heater in 2022, and a new driveway in 2023! The large lower family room features a fireplace & built-ins, ideal for family game nights or cozying up to the fire. You'll love the spacious entry, with the convenience of a large walk-in closet. Steel siding with new gutters, plenty of closet space & a great location ~ A great find at a fantastic price point!
Location
State MN
County Stearns
Zoning Residential-Single Family
Rooms
Basement Daylight/Lookout Windows, Finished
Interior
Heating Forced Air
Cooling Central Air
Fireplaces Number 1
Fireplaces Type Family Room, Gas
Fireplace Yes
Appliance Dishwasher, Dryer, Exhaust Fan, Microwave, Range, Refrigerator, Washer
Exterior
Parking Features Attached Garage
Garage Spaces 2.0
Roof Type Asphalt
Building
Story Split Entry (Bi-Level)
Foundation 960
Sewer City Sewer/Connected
Water City Water/Connected
Level or Stories Split Entry (Bi-Level)
Structure Type Steel Siding
New Construction false
Schools
School District St. Cloud
Read Less
Want to know what your home might be worth? Contact us for a FREE valuation!

Our team is ready to help you sell your home for the highest possible price ASAP





