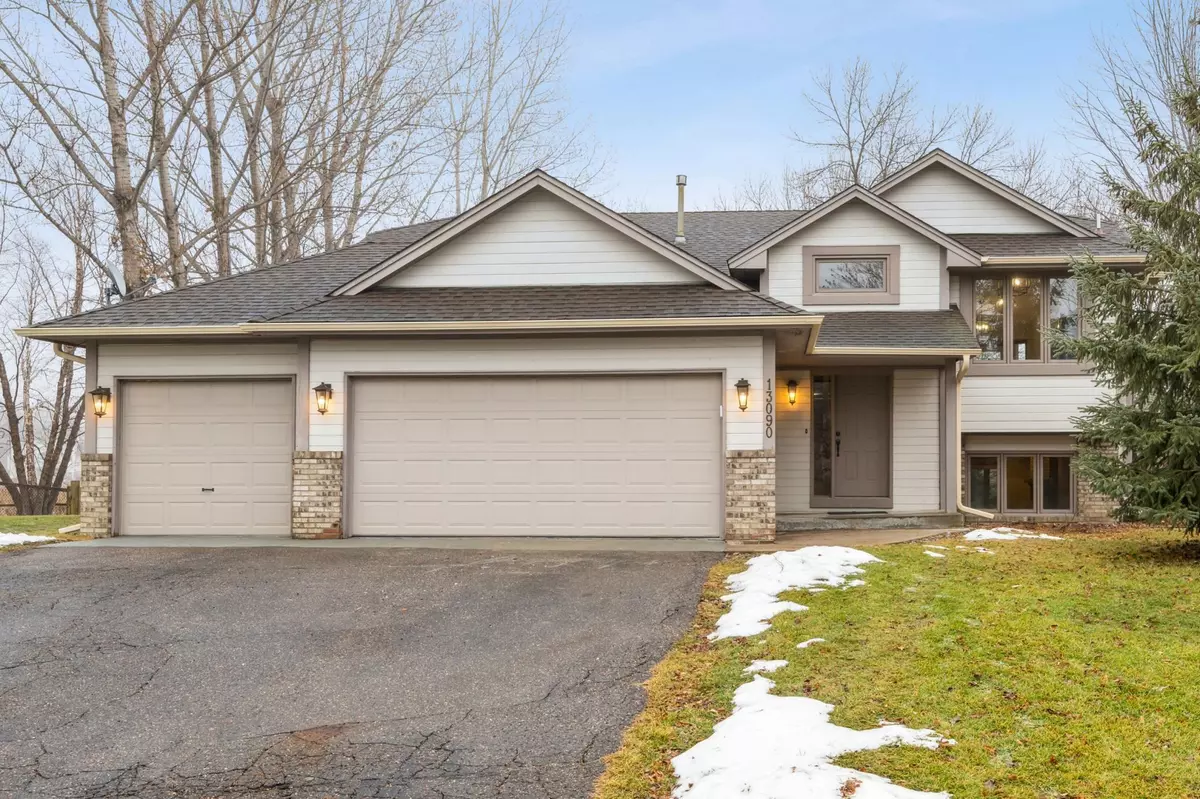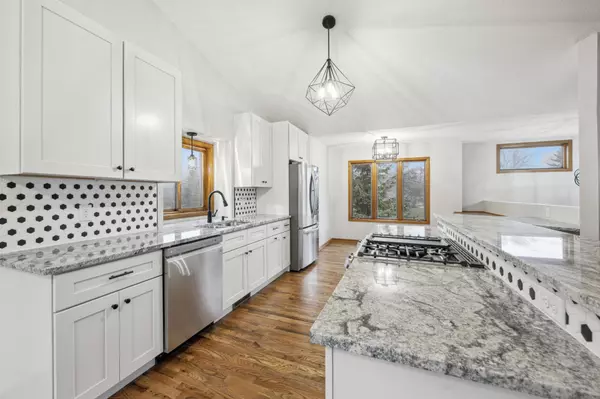$430,516
$429,900
0.1%For more information regarding the value of a property, please contact us for a free consultation.
13090 Red Fox RD Rogers, MN 55374
5 Beds
3 Baths
2,320 SqFt
Key Details
Sold Price $430,516
Property Type Single Family Home
Sub Type Single Family Residence
Listing Status Sold
Purchase Type For Sale
Square Footage 2,320 sqft
Price per Sqft $185
Subdivision Fox Creek
MLS Listing ID 6643690
Sold Date 01/31/25
Bedrooms 5
Full Baths 1
Three Quarter Bath 2
Year Built 1993
Annual Tax Amount $4,912
Tax Year 2024
Contingent None
Lot Size 0.350 Acres
Acres 0.35
Lot Dimensions 100x150x105x152
Property Description
This beautifully remodeled 5-bedroom home is a true gem, offering modern luxury and comfort in every corner. Step into a brand new kitchen, complete with stunning granite countertops and sleek stainless steel appliances—perfect for both cooking and entertaining. The airy open-concept layout is bathed in natural light, accentuated by vaulted ceilings. 3 bedrooms on the upper level with a primary suite & walk-in closet. New hardwood floors. New carpet & fresh paint throughout. All 3 bathrooms have been updated. New furnace & A/C! Two gas fireplaces add a cozy touch. The 3-car garage has a heater and offers plenty of space for vehicles, storage, or a workshop. Step outside onto the deck and enjoy peaceful views of the surrounding wetlands. Conveniently located near parks, amenities, and major highways. Don't miss out—schedule your showing today!
Location
State MN
County Hennepin
Zoning Residential-Single Family
Rooms
Basement Finished, Sump Pump, Walkout
Dining Room Eat In Kitchen, Informal Dining Room, Kitchen/Dining Room, Living/Dining Room
Interior
Heating Forced Air, Fireplace(s)
Cooling Central Air
Fireplaces Number 2
Fireplaces Type Family Room, Gas, Living Room
Fireplace Yes
Appliance Dishwasher, Dryer, Microwave, Range, Refrigerator, Stainless Steel Appliances, Washer, Water Softener Owned
Exterior
Parking Features Attached Garage, Asphalt, Garage Door Opener, Heated Garage
Garage Spaces 3.0
Fence Chain Link
Roof Type Asphalt
Building
Lot Description Tree Coverage - Medium
Story Split Entry (Bi-Level)
Foundation 1203
Sewer City Sewer/Connected
Water City Water/Connected
Level or Stories Split Entry (Bi-Level)
Structure Type Wood Siding
New Construction false
Schools
School District Elk River
Read Less
Want to know what your home might be worth? Contact us for a FREE valuation!

Our team is ready to help you sell your home for the highest possible price ASAP





