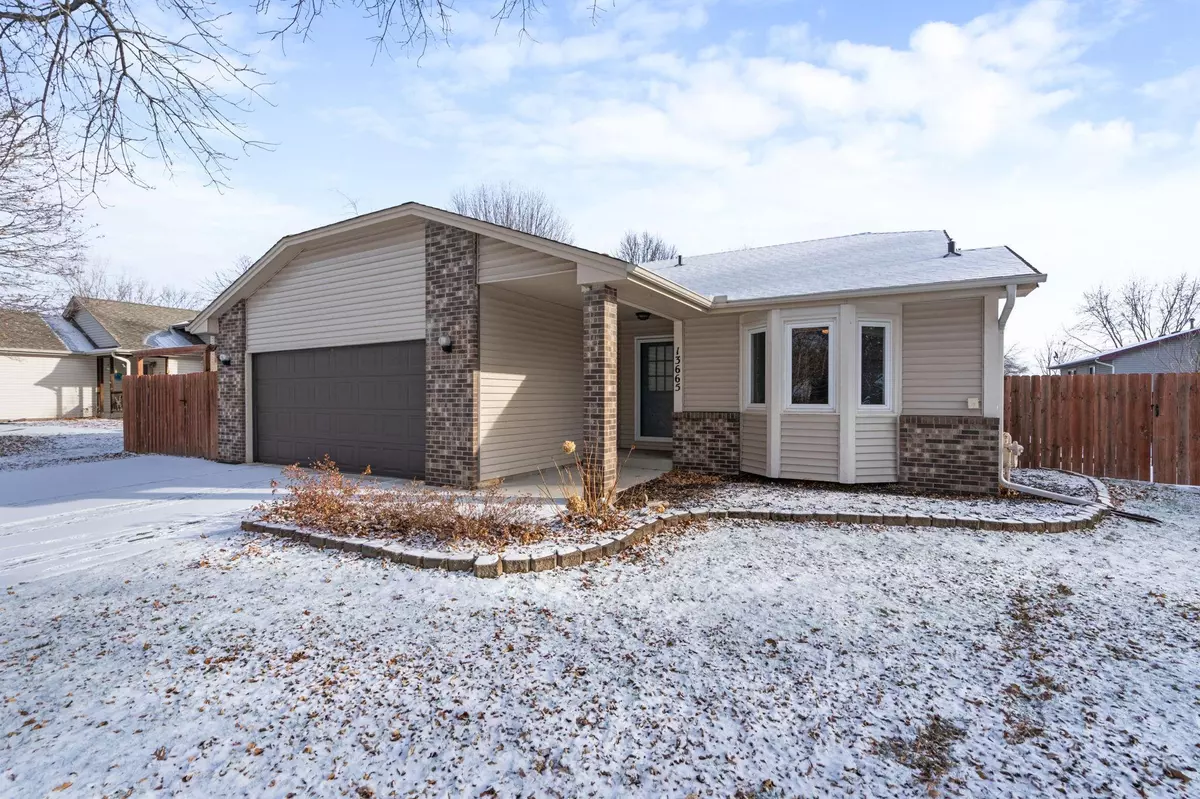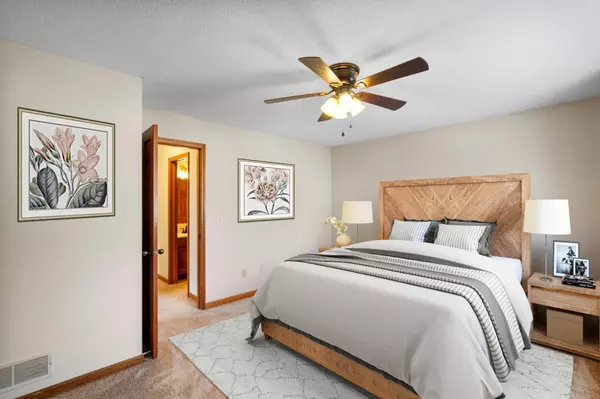$360,000
$364,900
1.3%For more information regarding the value of a property, please contact us for a free consultation.
13665 Xavis ST NW Andover, MN 55304
3 Beds
2 Baths
1,739 SqFt
Key Details
Sold Price $360,000
Property Type Single Family Home
Sub Type Single Family Residence
Listing Status Sold
Purchase Type For Sale
Square Footage 1,739 sqft
Price per Sqft $207
Subdivision Hidden Creek 2Nd Add
MLS Listing ID 6614791
Sold Date 01/09/25
Bedrooms 3
Full Baths 1
Three Quarter Bath 1
Year Built 1986
Annual Tax Amount $2,933
Tax Year 2024
Contingent None
Lot Size 0.270 Acres
Acres 0.27
Lot Dimensions 90x132
Property Description
This lovely turn-key home is ready for years of enjoyment for the next owners. A long list of notable updates and improvements include high efficiency furnace in 2021, A/C 2021, HE Smart 5.5 cu washer & dryer 2022, HE Smart water softener 2021, water heater 2024, insulated garage door 2021, driveway 2023, patio door 2019, and much more. Come see this home – it features a large, front-facing, eat-in kitchen with ample cabinetry and counter space. The separate dining room can be used in many other ways - a homework station, a bright morning coffee spot, a casual eating area that leads out to the patio and grill area. There are two large living/family rooms. The outdoor patio area is an open canvas to be used as you see fit. The backyard wraps around the house with lots of room to garden, run around, or entertain.
Location
State MN
County Anoka
Zoning Residential-Single Family
Rooms
Basement Block, Crawl Space, Daylight/Lookout Windows, Egress Window(s), Finished
Dining Room Eat In Kitchen, Informal Dining Room, Kitchen/Dining Room, Living/Dining Room, Separate/Formal Dining Room
Interior
Heating Forced Air
Cooling Central Air
Fireplace No
Appliance Dishwasher, Dryer, Exhaust Fan, Freezer, Gas Water Heater, Microwave, Range, Refrigerator, Washer, Water Softener Owned
Exterior
Parking Features Attached Garage, Asphalt, Finished Garage, Garage Door Opener, Insulated Garage
Garage Spaces 2.0
Fence Partial, Wood
Pool None
Roof Type Asphalt,Pitched
Building
Lot Description Tree Coverage - Medium
Story Three Level Split
Foundation 1067
Sewer City Sewer/Connected
Water City Water/Connected
Level or Stories Three Level Split
Structure Type Brick/Stone,Vinyl Siding
New Construction false
Schools
School District Anoka-Hennepin
Read Less
Want to know what your home might be worth? Contact us for a FREE valuation!

Our team is ready to help you sell your home for the highest possible price ASAP





