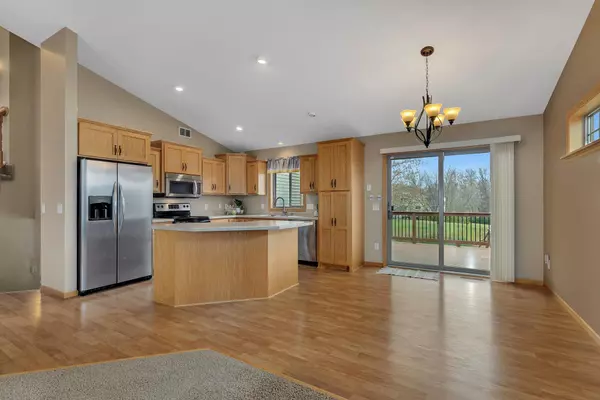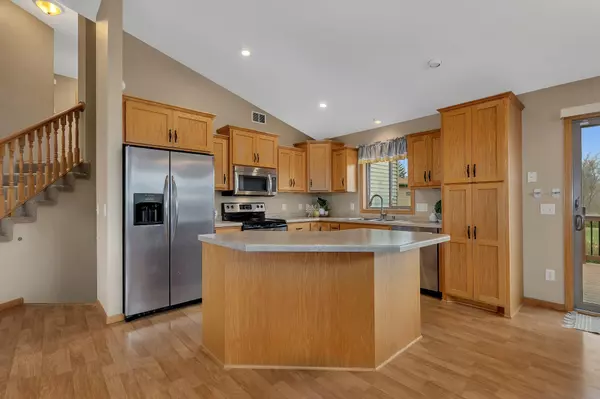$350,000
$369,900
5.4%For more information regarding the value of a property, please contact us for a free consultation.
209 Iverson ST W Saint Joseph, MN 56374
4 Beds
4 Baths
2,140 SqFt
Key Details
Sold Price $350,000
Property Type Single Family Home
Sub Type Single Family Residence
Listing Status Sold
Purchase Type For Sale
Square Footage 2,140 sqft
Price per Sqft $163
Subdivision Morningside Acres Second Add
MLS Listing ID 6623645
Sold Date 12/20/24
Bedrooms 4
Full Baths 3
Half Baths 1
Year Built 2007
Annual Tax Amount $4,250
Tax Year 2024
Contingent None
Lot Size 0.260 Acres
Acres 0.26
Lot Dimensions 89x128x86x126
Property Description
Welcome to 209 Iverson St W, St. Joseph—a beautifully designed home offering comfort and convenience with everything at your fingertips! This spacious property features 4 bedrooms (3 conveniently located on one level), 3 full bathrooms, and an additional powder 1/2 bath off the garage. The home's vaulted ceilings and ample natural light create a bright, open atmosphere, while the primary suite includes a walk-in closet and private bathroom. Lower level offers a walk out to backyard, and plenty of space for storage under main level in this tri-split. Outside, enjoy the large deck, perfect for relaxing, steel siding and the in-ground sprinkler system. The finished 3-stall garage with extra storage completes this well-appointed home. Located in the charming community of St. Joseph, this home offers all the space and amenities you're looking for.
Location
State MN
County Stearns
Zoning Residential-Single Family
Rooms
Basement Egress Window(s), Finished, Walkout
Dining Room Informal Dining Room
Interior
Heating Forced Air
Cooling Central Air
Fireplace No
Appliance Dishwasher, Dryer, Microwave, Range, Refrigerator, Washer
Exterior
Parking Features Attached Garage
Garage Spaces 3.0
Building
Story Three Level Split
Foundation 1520
Sewer City Sewer/Connected
Water City Water/Connected
Level or Stories Three Level Split
Structure Type Steel Siding
New Construction false
Schools
School District St. Cloud
Read Less
Want to know what your home might be worth? Contact us for a FREE valuation!

Our team is ready to help you sell your home for the highest possible price ASAP





