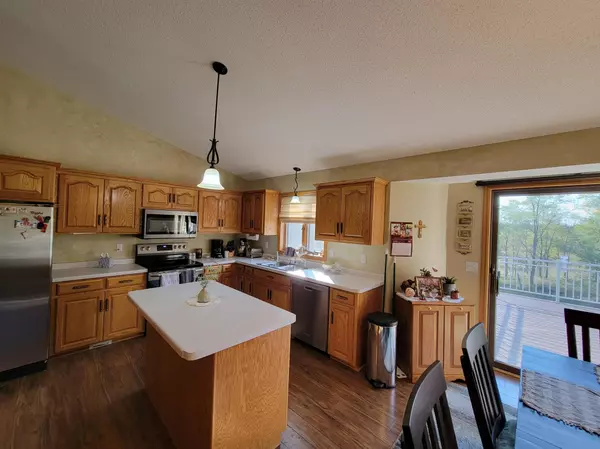$410,000
$399,900
2.5%For more information regarding the value of a property, please contact us for a free consultation.
2552 40th ST S Saint Cloud, MN 56301
4 Beds
2 Baths
2,636 SqFt
Key Details
Sold Price $410,000
Property Type Single Family Home
Sub Type Single Family Residence
Listing Status Sold
Purchase Type For Sale
Square Footage 2,636 sqft
Price per Sqft $155
Subdivision Kunkel Estates
MLS Listing ID 6616743
Sold Date 12/20/24
Bedrooms 4
Full Baths 2
Year Built 1996
Annual Tax Amount $2,856
Tax Year 2024
Contingent None
Lot Size 7.500 Acres
Acres 7.5
Lot Dimensions irreg
Property Description
HERE IT IS!! Your "country property" with acreage and a HUGE outbuilding/shop/garage!!! Beautiful spacious bilevel with a HUGE foyer entryway!! "perfect" southside location....so convenient to everything! Kitchen has a center island, lots of cabinetry and stainless steel appliances! There are 4 large bedrooms too! Snuggle by the cozy gas fireplace this winter! Enjoy the deck, patio and sprinkling system! There is also an extra room off of the garage....perfect for a office/den or exercise room! There is a walk-down storage room underneath the foyer. The 26x32 extra outbuilding is heated, insulated and finished!!! The attached triple car garage is insulated and sheetrocked. The house has steel siding and the deck is maintenance free also!! A property like this doesn't become available often!! Move right in and enjoy the wildlife too! WELCOME HOME!
Location
State MN
County Stearns
Zoning Agriculture
Rooms
Basement Egress Window(s), Finished, Full, Walkout
Dining Room Eat In Kitchen, Informal Dining Room
Interior
Heating Forced Air
Cooling Central Air
Fireplaces Number 1
Fireplace Yes
Appliance Central Vacuum, Dishwasher, Dryer, Microwave, Range, Refrigerator, Stainless Steel Appliances, Washer, Water Softener Owned
Exterior
Parking Features Attached Garage, Detached, Finished Garage, Garage Door Opener, Insulated Garage
Garage Spaces 7.0
Roof Type Age Over 8 Years,Asphalt
Building
Lot Description Tree Coverage - Medium
Story Split Entry (Bi-Level)
Foundation 1304
Sewer Septic System Compliant - Yes
Water Well
Level or Stories Split Entry (Bi-Level)
Structure Type Steel Siding
New Construction false
Schools
School District St. Cloud
Read Less
Want to know what your home might be worth? Contact us for a FREE valuation!

Our team is ready to help you sell your home for the highest possible price ASAP





