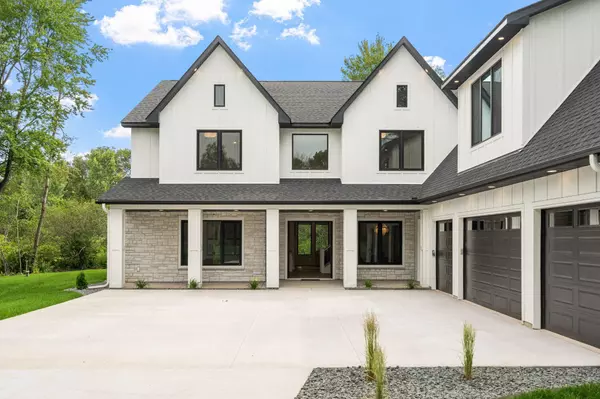$1,910,000
$2,000,000
4.5%For more information regarding the value of a property, please contact us for a free consultation.
16039 Austin ST NE Ham Lake, MN 55304
5 Beds
7 Baths
6,230 SqFt
Key Details
Sold Price $1,910,000
Property Type Single Family Home
Sub Type Single Family Residence
Listing Status Sold
Purchase Type For Sale
Square Footage 6,230 sqft
Price per Sqft $306
Subdivision Enchanted Estates 3Rd Add
MLS Listing ID 6560754
Sold Date 12/03/24
Bedrooms 5
Full Baths 4
Half Baths 2
Three Quarter Bath 1
Year Built 2024
Annual Tax Amount $1,380
Tax Year 2024
Contingent None
Lot Size 2.380 Acres
Acres 2.38
Lot Dimensions 414x484x417
Property Description
Move in Ready New Build on Private Lot! Home Features Covered Front Patio, Elegantly Appointed Double French Doors, Open Layout Concept, Hardwood Flooring Throughout, Private Study, Separate Formal Dining Room and Spacious Family Room with Gas Fireplace, Custom Cabinetry & Built-in shelves. Coffered Ceilings and Tons of Natural Light. Open Chef's Kitchen w ZLINE Gas Cooktop, Custom Built-in Coolers and Dual Fridges, Oversized Island adjacent to 2nd Full Gourmet Kitchen. This opens to Covered Rear Patio w Outdoor Fireplace overlooking Leveled Private wooded backyard. Main level Primary Retreat w Vaulted Ceilings and French Doors that lead to Spa Bath featuring Dual Vanities, Soaking Tub & Oversized Step-less Dueling Showers. Custom Built Closets throughout. Upper floor Boasts of a Custom Laundry Room w Sink, a Step-up Entertainment Room w Fireplace & Beverage Cooler. 4 Additional Mini-Master Suites with Private baths. 1,000 sqft bonus room over garage. In Floor Heat Full Home & Garage!
Location
State MN
County Anoka
Community Enchanted Estates
Zoning Residential-Single Family
Rooms
Basement None
Dining Room Separate/Formal Dining Room
Interior
Heating Forced Air
Cooling Central Air
Fireplaces Number 3
Fireplaces Type Electric, Family Room, Gas, Living Room
Fireplace Yes
Appliance Air-To-Air Exchanger, Cooktop, Dishwasher, Double Oven, Dryer, ENERGY STAR Qualified Appliances, Exhaust Fan, Freezer, Humidifier, Gas Water Heater, Water Filtration System, Iron Filter, Microwave, Refrigerator, Stainless Steel Appliances, Tankless Water Heater, Wall Oven, Washer, Water Softener Owned, Wine Cooler
Exterior
Parking Features Attached Garage, Concrete, Garage Door Opener, Heated Garage, Insulated Garage
Garage Spaces 4.0
Fence None
Pool None
Waterfront Description Pond
Roof Type Age 8 Years or Less,Architectural Shingle
Building
Lot Description Tree Coverage - Medium
Story Two
Foundation 2934
Sewer Private Sewer, Septic System Compliant - Yes
Water Private, Well
Level or Stories Two
Structure Type Brick/Stone,Cedar,Fiber Cement,Engineered Wood,Other,Wood Siding
New Construction true
Schools
School District Anoka-Hennepin
Read Less
Want to know what your home might be worth? Contact us for a FREE valuation!

Our team is ready to help you sell your home for the highest possible price ASAP





