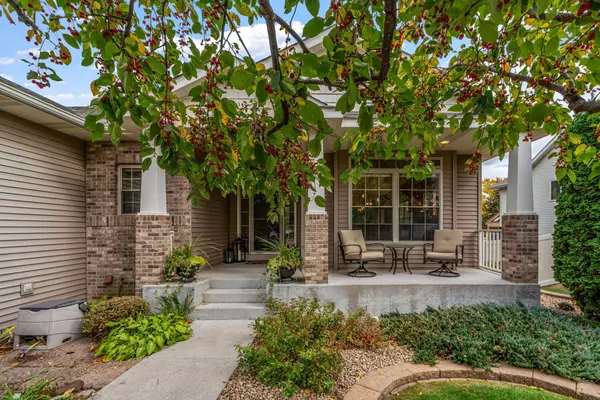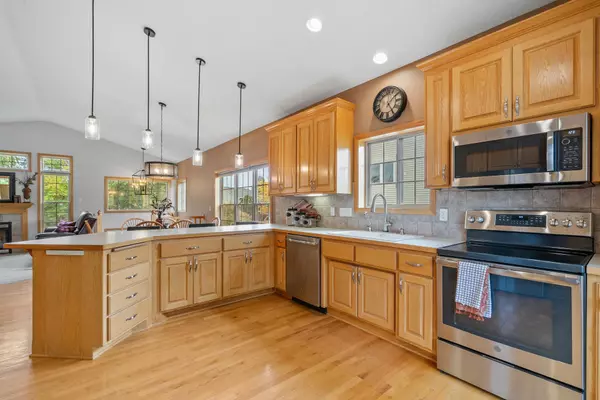$550,000
$550,000
For more information regarding the value of a property, please contact us for a free consultation.
10024 Honeysuckle AVE N Brooklyn Park, MN 55443
5 Beds
4 Baths
3,071 SqFt
Key Details
Sold Price $550,000
Property Type Single Family Home
Sub Type Single Family Residence
Listing Status Sold
Purchase Type For Sale
Square Footage 3,071 sqft
Price per Sqft $179
Subdivision Willows Of Aspen 4Th Add
MLS Listing ID 6617577
Sold Date 11/22/24
Bedrooms 5
Full Baths 3
Half Baths 1
HOA Fees $6/ann
Year Built 2002
Annual Tax Amount $6,599
Tax Year 2024
Contingent None
Lot Size 0.280 Acres
Acres 0.28
Lot Dimensions .28
Property Description
Bright, open floor plan, updated throughout on amazing lot in cut-de-sac! Enter to vaulted ceilings with a bright, spacious feel across the Main Level. The kitchen features a large peninsula, SS apps, backsplash, reverse osmosis system (sink & fridge) & ample cabinetry. Opening to informal dining & living room w/ fireplace. ML w/ 3 bedrooms, including the Primary Suite w/ walk-in closet & full bath. Oak flooring throughout ML. Finished Lower Level w/ family room, addt'l fireplace, wet bar, 2 bedrooms & 2 bathrooms. LL offers an optional Mother-in-Law Suite w/ flex space plumbed for kitchenette & bathroom plumbed for addt'l washer/dryer. Access Lower Level directly from the garage stairway (no need to go through the Main Level). Walk out to a fenced-in backyard w/ concrete patio & mature trees offering privacy. Garage: oversized, heated, with newer insulated garage doors & TWO entrances to home (both to ML & LL). NEW in 2019: New roof, New siding, New garage doors & New gutters. Newer: furnace & water heater. Amazing location within walking distance to Rush Creek Regional Trail and close to shops, restaurants & more!
Location
State MN
County Hennepin
Zoning Residential-Single Family
Rooms
Basement Finished
Dining Room Kitchen/Dining Room
Interior
Heating Forced Air
Cooling Central Air
Fireplaces Number 2
Fireplaces Type Family Room, Gas, Living Room
Fireplace Yes
Appliance Air-To-Air Exchanger, Dishwasher, Disposal, Dryer, Electronic Air Filter, Microwave, Range, Refrigerator, Washer, Water Softener Owned
Exterior
Parking Features Attached Garage, Heated Garage, Insulated Garage
Garage Spaces 3.0
Fence Chain Link, Full
Roof Type Age 8 Years or Less,Asphalt
Building
Story One
Foundation 1571
Sewer City Sewer/Connected
Water City Water/Connected
Level or Stories One
Structure Type Brick/Stone,Metal Siding,Vinyl Siding
New Construction false
Schools
School District Osseo
Others
HOA Fee Include Other,Professional Mgmt
Read Less
Want to know what your home might be worth? Contact us for a FREE valuation!

Our team is ready to help you sell your home for the highest possible price ASAP





