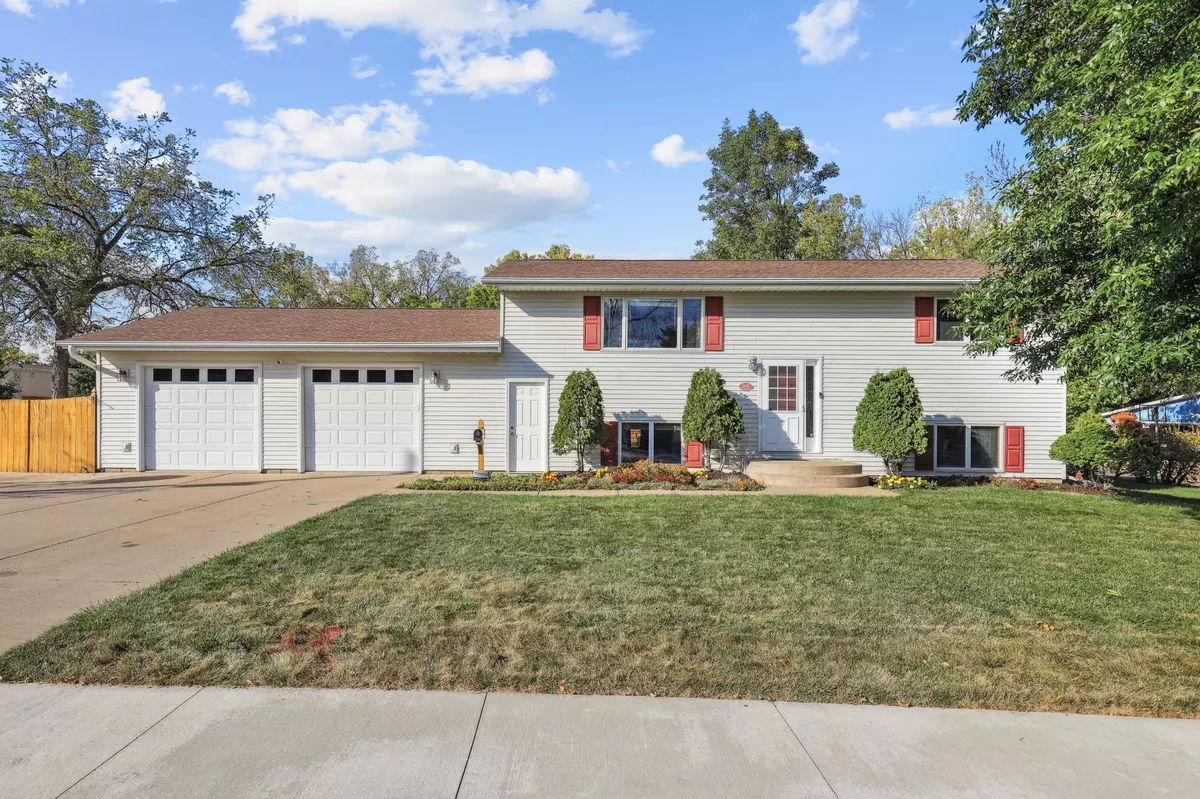$376,000
$365,000
3.0%For more information regarding the value of a property, please contact us for a free consultation.
209 15th ST E Hastings, MN 55033
3 Beds
2 Baths
2,224 SqFt
Key Details
Sold Price $376,000
Property Type Single Family Home
Sub Type Single Family Residence
Listing Status Sold
Purchase Type For Sale
Square Footage 2,224 sqft
Price per Sqft $169
Subdivision Tripps Add
MLS Listing ID 6607843
Sold Date 11/01/24
Bedrooms 3
Full Baths 2
Year Built 1975
Annual Tax Amount $2,457
Tax Year 2024
Contingent None
Lot Size 10,454 Sqft
Acres 0.24
Lot Dimensions 118x90
Property Description
This beautiful home has so many updates and is ready for you to move in! Enjoy the benefits of LVP and hard surface flooring, making it an ideal choice for pet owners or those with allergies. The kitchen is complete with SS appliances, a gas range, pantry and a center island for gathering. The open floor plan integrates the kitchen, dining room, and sunroom. The main level also hosts the primary bedroom and a convenient office, perfect for working from home. The lower levels features a family room with a gas fireplace as well as 2 additional bedrooms. Both bathrooms in this home have been tastefully updated.
Prepare to be impressed by the garage! This is not your typical two-car garage at 780 sq feet! There is also extra storage space conveniently located off the kitchen that could be used as a mudroom or to store those bulk grocery items and small appliances. Plus, a staircase with access to the lower level.
The backyard is enclosed by a privacy fence and features a maintenance free deck. There is also a storage shed for all those gardening and outdoor needs.
Location
State MN
County Dakota
Zoning Residential-Single Family
Rooms
Basement Daylight/Lookout Windows, Finished, Walkout
Dining Room Kitchen/Dining Room
Interior
Heating Forced Air
Cooling Central Air
Fireplaces Number 1
Fireplaces Type Family Room, Gas
Fireplace Yes
Appliance Dishwasher, Dryer, Water Filtration System, Microwave, Range, Refrigerator, Stainless Steel Appliances, Washer, Water Softener Owned
Exterior
Parking Features Attached Garage, Concrete, Garage Door Opener
Garage Spaces 2.0
Fence Full, Privacy
Roof Type Architectural Shingle
Building
Lot Description Corner Lot, Tree Coverage - Light
Story Split Entry (Bi-Level)
Foundation 1184
Sewer City Sewer/Connected
Water City Water/Connected
Level or Stories Split Entry (Bi-Level)
Structure Type Vinyl Siding
New Construction false
Schools
School District Hastings
Read Less
Want to know what your home might be worth? Contact us for a FREE valuation!

Our team is ready to help you sell your home for the highest possible price ASAP





