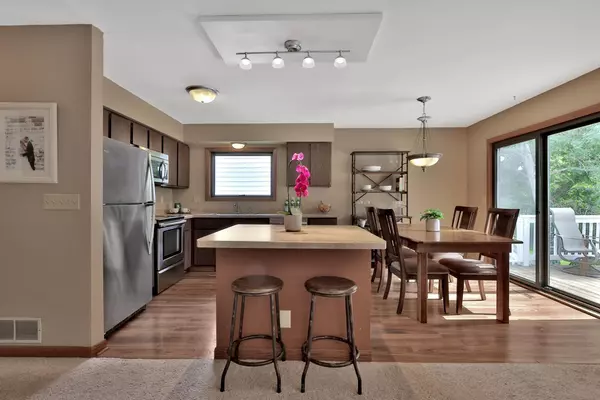$427,500
$425,000
0.6%For more information regarding the value of a property, please contact us for a free consultation.
12075 Oxbow DR Eden Prairie, MN 55347
3 Beds
2 Baths
1,850 SqFt
Key Details
Sold Price $427,500
Property Type Single Family Home
Sub Type Single Family Residence
Listing Status Sold
Purchase Type For Sale
Square Footage 1,850 sqft
Price per Sqft $231
Subdivision Hillsborough 2Nd Add
MLS Listing ID 6601089
Sold Date 10/24/24
Bedrooms 3
Full Baths 1
Three Quarter Bath 1
Year Built 1979
Annual Tax Amount $4,646
Tax Year 2024
Contingent None
Lot Size 0.350 Acres
Acres 0.35
Lot Dimensions 80x199x82x181x
Property Description
Welcome Home! Prime Eden Prairie location with amazing private lot backing up to Homeward Hills Park. The main level is filled with loads of natural light in this open concept design with living room, dining space and large kitchen. Stainless steel appliances sparkle with loads of cupboards and center island. The open living area features a large deck off the kitchen that provides beautiful views of the lush backyard with mature trees. The main level also includes two generously sized bedrooms and a fully updated bathroom. In the lower level you will find an oversized family room with a cozy wood burning fireplace. Also a third bedroom, renovated ¾ bath and plenty of storage space. Walkout to the expansive stamped concrete patio and enjoy nature in your private secluded backyard!
Location
State MN
County Hennepin
Zoning Residential-Single Family
Rooms
Basement Block
Dining Room Kitchen/Dining Room
Interior
Heating Baseboard
Cooling Central Air
Fireplaces Number 1
Fireplaces Type Family Room, Wood Burning
Fireplace Yes
Appliance Dishwasher, Dryer, Microwave, Range, Refrigerator, Stainless Steel Appliances, Washer
Exterior
Parking Features Attached Garage
Garage Spaces 2.0
Fence None
Pool None
Roof Type Age 8 Years or Less,Asphalt
Building
Lot Description Tree Coverage - Medium
Story Split Entry (Bi-Level)
Foundation 959
Sewer City Sewer/Connected
Water City Water/Connected
Level or Stories Split Entry (Bi-Level)
Structure Type Vinyl Siding
New Construction false
Schools
School District Eden Prairie
Read Less
Want to know what your home might be worth? Contact us for a FREE valuation!

Our team is ready to help you sell your home for the highest possible price ASAP





