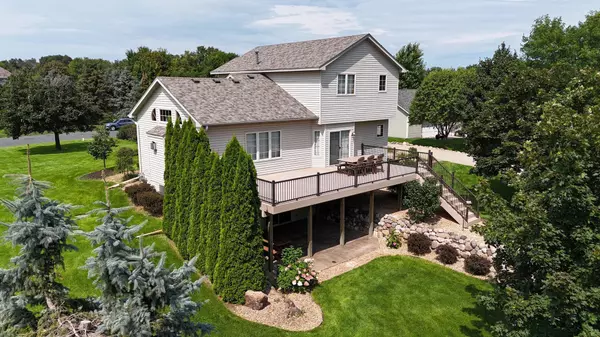$665,000
$675,000
1.5%For more information regarding the value of a property, please contact us for a free consultation.
7094 Odell AVE NE Otsego, MN 55330
5 Beds
4 Baths
2,799 SqFt
Key Details
Sold Price $665,000
Property Type Single Family Home
Sub Type Single Family Residence
Listing Status Sold
Purchase Type For Sale
Square Footage 2,799 sqft
Price per Sqft $237
MLS Listing ID 6579204
Sold Date 10/23/24
Bedrooms 5
Full Baths 2
Half Baths 1
Three Quarter Bath 1
Year Built 1998
Annual Tax Amount $5,356
Tax Year 2023
Contingent None
Lot Size 1.100 Acres
Acres 1.1
Lot Dimensions getting
Property Description
Discover unparalleled luxury in this meticulously maintained residence, featuring an attached 3-stall heated garage with epoxy flooring, a workbench, and an abundance of storage. The main level showcases a striking stone fireplace, fresh paint, and newly cleaned carpets. Enjoy the convenience of a 24-zone irrigation system, and benefit from recent updates including a brand-new roof, newly sealed asphalt driveway, water softener, and water heater.
The custom kitchen boasts an elegant backsplash and a spacious island perfect for entertaining. Step outside to the massive maintenance-free deck or relax in the finished walkout basement, complete with knotty alder trim, a wet bar, and a bathroom with in-floor heating this basement is what dreams are made of.
The property also includes a remarkable 29x49 custom high energy efficient SIP built shed, constructed in 2010. With 1,421 square feet on the main level and an additional 735 square feet of upper-level storage, this shed features its own electric meter with 200 amp service, a gas line, and a large concrete driveway for easy access, this will check off more boxes than you can count!
Set on a generously sized lot in a highly sought-after neighborhood, this home is stunning from every angle. Every detail has been thoughtfully addressed, ensuring a home that is both beautiful and functional. Opportunity is calling, will you answer?
Location
State MN
County Wright
Zoning Residential-Single Family
Rooms
Basement Finished, Full, Storage Space, Walkout
Dining Room Eat In Kitchen, Informal Dining Room
Interior
Heating Forced Air, Fireplace(s), Radiant Floor
Cooling Central Air
Fireplaces Number 1
Fireplaces Type Brick, Gas, Living Room
Fireplace Yes
Appliance Dishwasher, Dryer, Gas Water Heater, Microwave, Range, Refrigerator, Washer, Water Softener Owned
Exterior
Parking Features Attached Garage, Asphalt, Concrete, Garage Door Opener, Heated Garage, Insulated Garage, Storage
Garage Spaces 3.0
Fence None
Pool None
Roof Type Age 8 Years or Less,Asphalt
Building
Lot Description Corner Lot, Irregular Lot, Tree Coverage - Light, Tree Coverage - Medium
Story Modified Two Story
Foundation 1106
Sewer Private Sewer, Tank with Drainage Field
Water Private, Well
Level or Stories Modified Two Story
Structure Type Brick/Stone,Metal Siding,Vinyl Siding
New Construction false
Schools
School District St. Michael-Albertville
Read Less
Want to know what your home might be worth? Contact us for a FREE valuation!

Our team is ready to help you sell your home for the highest possible price ASAP





