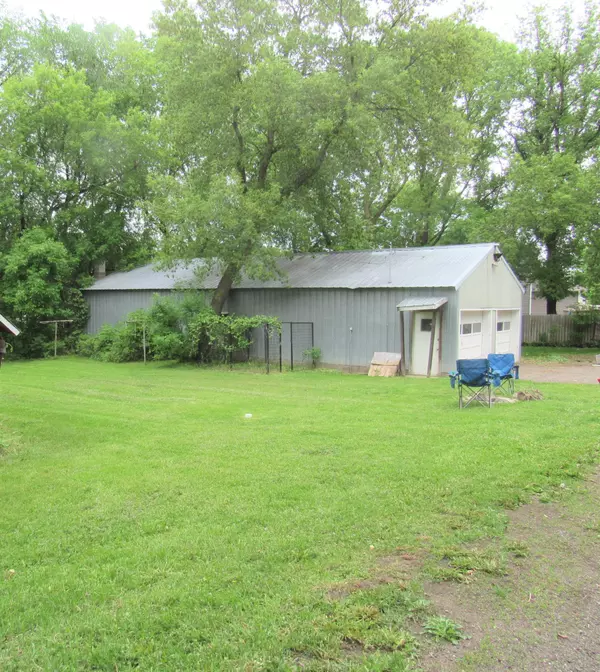$410,000
$425,000
3.5%For more information regarding the value of a property, please contact us for a free consultation.
21780 Territorial RD Rogers, MN 55374
3 Beds
2 Baths
3,678 SqFt
Key Details
Sold Price $410,000
Property Type Single Family Home
Sub Type Single Family Residence
Listing Status Sold
Purchase Type For Sale
Square Footage 3,678 sqft
Price per Sqft $111
MLS Listing ID 6566761
Sold Date 10/22/24
Bedrooms 3
Full Baths 1
Year Built 1900
Annual Tax Amount $3,684
Tax Year 2024
Contingent None
Lot Size 4.960 Acres
Acres 4.96
Lot Dimensions 406 x 657 x 371 x 482
Property Description
Please keep children w/you at all times! This property is really special. There has been extensive remodeling & renovations inside. Some of the finishes are just waiting for you! NEW most windows, elec, upscale lighting, upper staircase, bath, sheetrock, flooring, primary 20x15 BR w/beamed vault, ceiling fan & elec. wall FPL, walk/in closet. 4/2024 the well pump, 200 ft of pipe & pressure gauge replaced. Huge open main floor w/a bow window overlooking the front yard. Beams, vaults, stone walls, original wood floors, stained glass, full wall of brick in the kitchen w/the original brick oven (no longer works but is an amazing feature). Garage is 45x24 plus an additional 2 workshops in the back 16x24 and 22x23 w/pull-down steps. Windmill, barn, playhouse, henhouse, corn crib & original homestead. LL has a finished family room w/a pellet stove, big closet, sprayed ceiling & util. RM. If this is your dream it's waiting for you! Not many opportunities like this left! Exterior needs work!!
Location
State MN
County Hennepin
Zoning Residential-Multi-Family,Residential-Single Family
Rooms
Basement Block, Finished, Stone/Rock
Dining Room Breakfast Area, Separate/Formal Dining Room
Interior
Heating Forced Air
Cooling Central Air
Fireplaces Number 2
Fireplaces Type Electric, Gas, Living Room, Primary Bedroom, Pellet Stove
Fireplace No
Appliance Dishwasher, Dryer, Gas Water Heater, Water Filtration System, Range, Refrigerator, Washer, Water Softener Rented
Exterior
Parking Features Detached, Gravel, Asphalt, Floor Drain, Heated Garage, No Int Access to Dwelling, Secured
Garage Spaces 8.0
Fence Other, Partial
Pool None
Roof Type Age Over 8 Years,Asphalt
Building
Lot Description Tree Coverage - Medium
Story Two
Foundation 1900
Sewer City Sewer - In Street, Private Sewer, Septic System Compliant - Yes, Tank with Drainage Field
Water Submersible - 4 Inch, City Water - In Street, Private, Well
Level or Stories Two
Structure Type Metal Siding,Vinyl Siding,Wood Siding
New Construction false
Schools
School District Elk River
Read Less
Want to know what your home might be worth? Contact us for a FREE valuation!

Our team is ready to help you sell your home for the highest possible price ASAP





