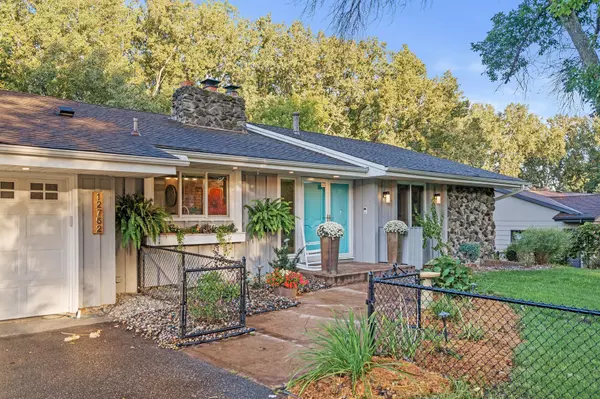$499,000
$499,000
For more information regarding the value of a property, please contact us for a free consultation.
12752 Gordon DR Eden Prairie, MN 55346
4 Beds
3 Baths
2,456 SqFt
Key Details
Sold Price $499,000
Property Type Single Family Home
Sub Type Single Family Residence
Listing Status Sold
Purchase Type For Sale
Square Footage 2,456 sqft
Price per Sqft $203
Subdivision Topview Acres 3Rd Add
MLS Listing ID 6548539
Sold Date 10/21/24
Bedrooms 4
Full Baths 2
Three Quarter Bath 1
Year Built 1969
Annual Tax Amount $5,005
Tax Year 2024
Contingent None
Lot Size 0.880 Acres
Acres 0.88
Lot Dimensions 80x318x170x305
Property Description
Welcome to your dream home - a walkout rambler on a large .88 acre lot in Eden Prairie. As you enter, you'll be welcomed by an open-concept main floor, where large windows illuminate the interior with tons of natural light. The spacious living area serves as the heart of the home, anchored by a charming brick fireplace that adds both warmth and character. This inviting space seamlessly transitions into the elegant dining area and a modern kitchen, where you'll find ample counter space and plenty of storage. The main level also features a tranquil primary bedroom suite with large windows overlooking the park-like backyard. A second bedroom, a perfectly sized sitting area and an updated ¾ bath with walk-in shower complete this level. Venture downstairs to the walk-out family room, designed for entertainment and cozy gatherings. Here, another fireplace enhances the ambiance, and a convenient wet bar is ready for hosting movie night. The lower level also includes two additional bedrooms and a 3/4 bathroom with a larger walk-in shower, offering versatile living options for family or guests. The basement also includes a large laundry room with plenty of storage. Step outside into your backyard private retreat on the multi-level deck and expansive patio where serene views of lush greenery and trees create a picturesque backdrop. Ideally located near parks, shopping and a variety of favorite restaurants are just minutes away. Welcome home!
Location
State MN
County Hennepin
Zoning Residential-Single Family
Rooms
Basement Egress Window(s), Finished, Partially Finished, Walkout
Dining Room Breakfast Bar, Informal Dining Room
Interior
Heating Forced Air
Cooling Central Air
Fireplaces Number 2
Fireplaces Type Brick, Family Room, Wood Burning
Fireplace Yes
Appliance Dishwasher, Disposal, Dryer, Microwave, Range, Refrigerator, Stainless Steel Appliances, Washer
Exterior
Parking Features Attached Garage, Asphalt
Garage Spaces 2.0
Roof Type Asphalt
Building
Story One
Foundation 1364
Sewer City Sewer/Connected
Water City Water/Connected
Level or Stories One
Structure Type Brick/Stone,Wood Siding
New Construction false
Schools
School District Eden Prairie
Read Less
Want to know what your home might be worth? Contact us for a FREE valuation!

Our team is ready to help you sell your home for the highest possible price ASAP





