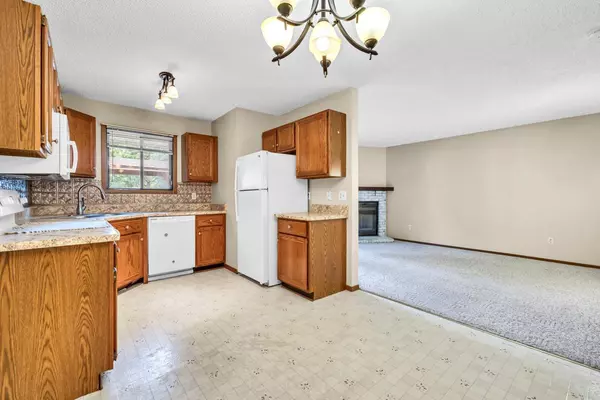$197,000
$200,000
1.5%For more information regarding the value of a property, please contact us for a free consultation.
12540 Alder ST NW Coon Rapids, MN 55448
2 Beds
2 Baths
987 SqFt
Key Details
Sold Price $197,000
Property Type Townhouse
Sub Type Townhouse Side x Side
Listing Status Sold
Purchase Type For Sale
Square Footage 987 sqft
Price per Sqft $199
Subdivision Condo 35 Oakwood Park
MLS Listing ID 6577004
Sold Date 10/18/24
Bedrooms 2
Full Baths 1
Half Baths 1
HOA Fees $264/mo
Year Built 1987
Annual Tax Amount $1,732
Tax Year 2024
Contingent None
Lot Dimensions common
Property Description
This wonderful Townhome has been freshly painted, cleaned, and is ready for a new owner! Close proximity to great amenities including easy access to main roads without being on the busy streets. Just minutes away from the Bunker Hills trail system and water park. This 2 bedroom, 2 bathroom townhome, is well designed to give you that "just right" feel. Walk in from the attached garage, whip up something delicious in the kitchen, and relax by the wood burning fireplace. There's a half bathroom just off of the kitchen on the main level. Head upstairs to the two bedrooms with laundry right there in the hallway. No more hauling heavy baskets up and down the stairs! Both bedrooms feature large closets, with the primary bedroom having a wonderful walk-in! This home is only available due to the seller needing to care for a family member; come check it out and make it your own!
Location
State MN
County Anoka
Zoning Residential-Single Family
Rooms
Basement None
Dining Room Eat In Kitchen
Interior
Heating Forced Air
Cooling Central Air
Fireplaces Number 1
Fireplaces Type Living Room, Wood Burning
Fireplace Yes
Appliance Dishwasher, Disposal, Dryer, Gas Water Heater, Microwave, Range, Refrigerator, Washer
Exterior
Parking Features Attached Garage, Asphalt, Shared Driveway, Garage Door Opener
Garage Spaces 1.0
Fence None
Building
Story Two
Foundation 494
Sewer City Sewer/Connected
Water City Water/Connected
Level or Stories Two
Structure Type Stucco,Wood Siding
New Construction false
Schools
School District Anoka-Hennepin
Others
HOA Fee Include Hazard Insurance,Lawn Care,Maintenance Grounds,Professional Mgmt,Trash,Snow Removal
Restrictions Pets - Cats Allowed,Pets - Dogs Allowed,Rental Restrictions May Apply
Read Less
Want to know what your home might be worth? Contact us for a FREE valuation!

Our team is ready to help you sell your home for the highest possible price ASAP





