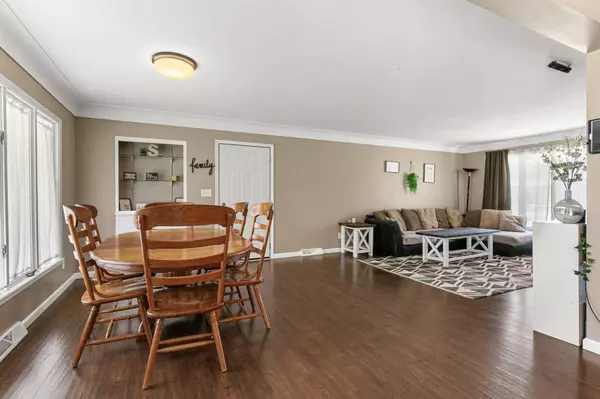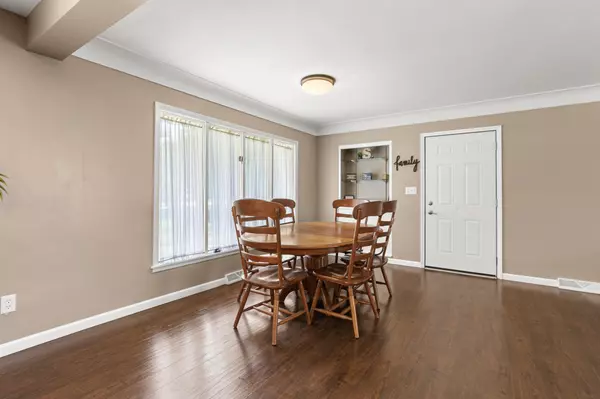$273,000
$269,900
1.1%For more information regarding the value of a property, please contact us for a free consultation.
2640 Clearwater RD Saint Cloud, MN 56301
3 Beds
3 Baths
2,750 SqFt
Key Details
Sold Price $273,000
Property Type Single Family Home
Sub Type Single Family Residence
Listing Status Sold
Purchase Type For Sale
Square Footage 2,750 sqft
Price per Sqft $99
MLS Listing ID 6595804
Sold Date 10/16/24
Bedrooms 3
Full Baths 1
Half Baths 1
Three Quarter Bath 1
Year Built 1963
Annual Tax Amount $2,332
Tax Year 2024
Contingent None
Lot Size 0.390 Acres
Acres 0.39
Lot Dimensions 121x142
Property Description
Welcome to 2640 Clearwater Road in St. Cloud. This home has a second lower level living area and is perfect for those buyers requiring a lot of space. The home features a huge main level with 3 bedrooms and a massive kitchen/dining/living room area. The lower level has it's own apartment style living space complete with kitchen, bathroom, living room, and two additional rooms that could be made into bedrooms with the addition of an egress window. A great opportunity for homeowners that need to have a multi-generational living arrangement or a roommate situation. The main level has gone through many updates including a bathroom remodel and updated flooring which gives this space a fresh look. The backyard is fully fenced in and features a shed for additional storage as well as a large cement patio. There is a pass through driveway offering additional off street parking and easy in and out access. A great home with great opportunity, schedule your showing today.
Location
State MN
County Stearns
Zoning Residential-Single Family
Rooms
Basement Finished
Dining Room Informal Dining Room
Interior
Heating Forced Air
Cooling Central Air
Fireplace No
Appliance Cooktop, Dishwasher, Dryer, Microwave, Refrigerator, Washer
Exterior
Parking Features Attached Garage
Garage Spaces 2.0
Fence Chain Link
Roof Type Age 8 Years or Less
Building
Lot Description Tree Coverage - Light
Story One
Foundation 1640
Sewer City Sewer/Connected
Water City Water/Connected, Well
Level or Stories One
Structure Type Brick/Stone,Wood Siding
New Construction false
Schools
School District St. Cloud
Read Less
Want to know what your home might be worth? Contact us for a FREE valuation!

Our team is ready to help you sell your home for the highest possible price ASAP





