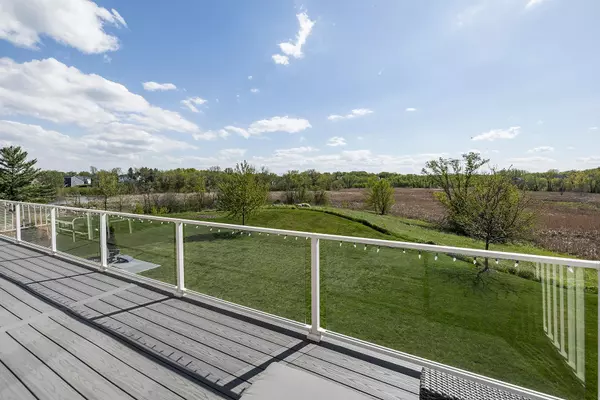$711,000
$725,000
1.9%For more information regarding the value of a property, please contact us for a free consultation.
8963 Lakeside DR Victoria, MN 55386
5 Beds
4 Baths
3,150 SqFt
Key Details
Sold Price $711,000
Property Type Single Family Home
Sub Type Single Family Residence
Listing Status Sold
Purchase Type For Sale
Square Footage 3,150 sqft
Price per Sqft $225
Subdivision Laketown 9Th Add
MLS Listing ID 6520419
Sold Date 10/11/24
Bedrooms 5
Full Baths 2
Half Baths 1
Three Quarter Bath 1
HOA Fees $12/qua
Year Built 2017
Annual Tax Amount $6,480
Tax Year 2023
Contingent None
Lot Size 0.270 Acres
Acres 0.27
Lot Dimensions 80x151x80x145
Property Description
Welcome to this stunning 2-story in Victoria, MN with a MILLION-DOLLAR VIEW! Loaded with upscale finishes, it features a spacious open main floor, fully finished basement, 5 bedrooms, 4 bathrooms, 2 offices, and ample storage. Enjoy serene backyard views, perfect for relaxing in the hot tub or by the fire pit. Natural light fills the kitchen, and a maintenance-free deck beckons outdoor dining. Added features include an inground basketball hoop, irrigation system, dog hidden fence, Google surveillance system, jacuzzi hot tub, dedicated plug for electric car charger, garage shelves, cabinets, curtain rods, wardrobes, infrared sauna, Sony 86" TV with mount, media TV unit, minibar with wine fridge, Optimyst electric fireplace, and basement furniture. Fantastic location, within walking distance to Victoria Elementary, close to parks & trails, and private yet close to amenities. Hard to find a lot that compares to this one! Don't miss out!
Location
State MN
County Carver
Zoning Residential-Single Family
Rooms
Basement Drain Tiled, Finished, Full, Concrete, Sump Pump, Walkout
Dining Room Informal Dining Room, Kitchen/Dining Room
Interior
Heating Forced Air
Cooling Central Air
Fireplace No
Appliance Air-To-Air Exchanger, Dishwasher, Disposal, Dryer, Humidifier, Water Filtration System, Microwave, Range, Refrigerator, Water Softener Owned
Exterior
Parking Features Attached Garage, Asphalt
Garage Spaces 3.0
Pool None
Roof Type Age 8 Years or Less
Building
Story Two
Foundation 1075
Sewer City Sewer/Connected
Water City Water/Connected
Level or Stories Two
Structure Type Metal Siding,Vinyl Siding
New Construction false
Schools
School District Eastern Carver County Schools
Others
HOA Fee Include Shared Amenities
Read Less
Want to know what your home might be worth? Contact us for a FREE valuation!

Our team is ready to help you sell your home for the highest possible price ASAP





