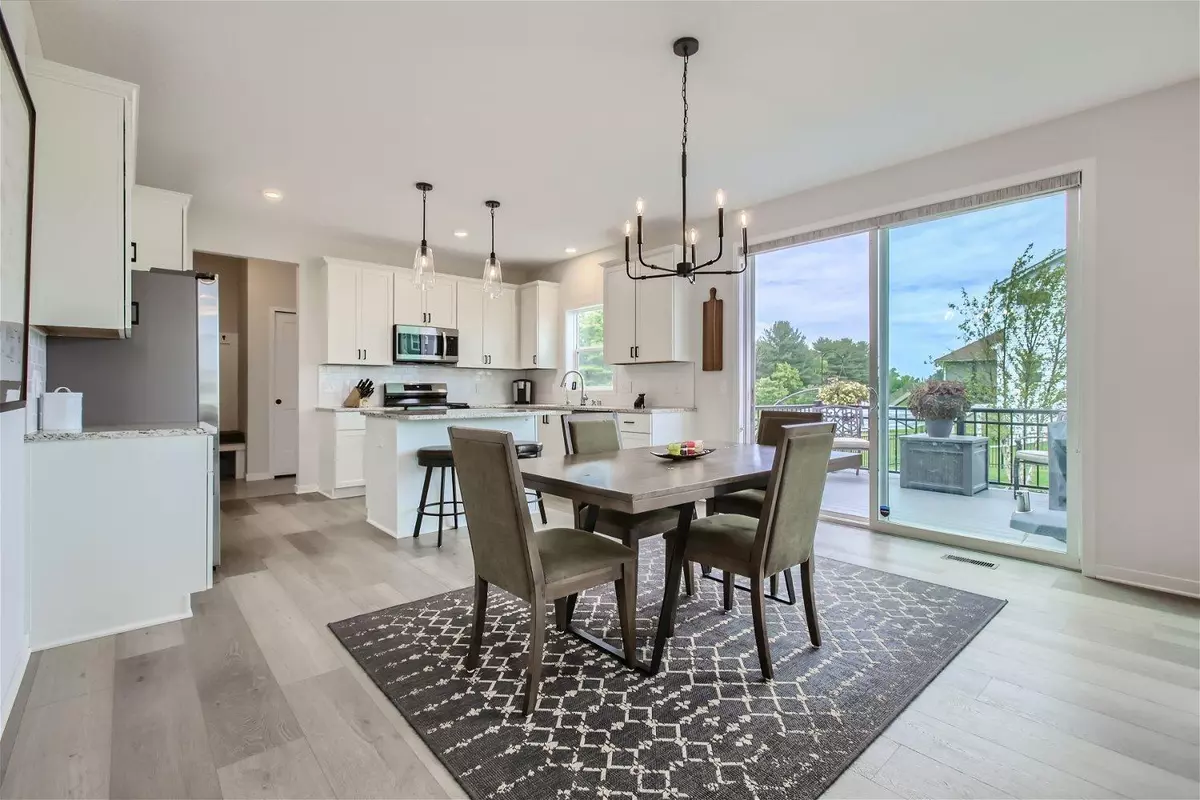$569,500
$569,500
For more information regarding the value of a property, please contact us for a free consultation.
11494 34th ST N Lake Elmo, MN 55042
3 Beds
3 Baths
2,223 SqFt
Key Details
Sold Price $569,500
Property Type Single Family Home
Sub Type Single Family Residence
Listing Status Sold
Purchase Type For Sale
Square Footage 2,223 sqft
Price per Sqft $256
Subdivision Easton Village 5Th Add
MLS Listing ID 6549084
Sold Date 09/18/24
Bedrooms 3
Full Baths 1
Half Baths 1
Three Quarter Bath 1
HOA Fees $15/ann
Year Built 2021
Annual Tax Amount $4,646
Tax Year 2024
Contingent None
Lot Size 0.260 Acres
Acres 0.26
Lot Dimensions 103x113x75x131
Property Description
Why take the time to build a home? This stunning home built in 2021 has all the bells * whistles! Move in Ready! 3 bed/3 bath plus loft on corner lot. Quiet street ending at Reid Park. New carpet & flooring installed 2023. Main floor office w/custom doors. Open kitchen/ living space is great for entertaining. Beautifully fenced yard with Trex decking and magnificent gardens surrounding the home. Upper level has all 3 bedrooms & laundry. Don't forget the loft - as additional family room, an office or convert into 4th bedroom if needed. LL is unfinished and ready to create whatever spaces you may need in the future. Three car garage with door to yard. Sprinkler system and deck run for your pets. Virtuo air filtration system w/Bluetooth controller, wired for fiber optics and water filtration system in the kitchen. Custom blinds on main level windows. Located near downtown Lake Elmo which has amazing restaurants, coffee shops and post office. Close to freeways and nearby parks.
Location
State MN
County Washington
Zoning Residential-Single Family
Rooms
Basement 8 ft+ Pour, Sump Pump, Unfinished
Dining Room Kitchen/Dining Room
Interior
Heating Forced Air
Cooling Central Air
Fireplaces Number 1
Fireplaces Type Family Room
Fireplace Yes
Appliance Air-To-Air Exchanger, Dishwasher, Disposal, Dryer, Water Filtration System, Microwave, Refrigerator, Washer, Water Softener Owned
Exterior
Parking Features Attached Garage, Asphalt, Garage Door Opener
Garage Spaces 3.0
Fence Full
Roof Type Age 8 Years or Less,Asphalt
Building
Lot Description Corner Lot
Story Two
Foundation 878
Sewer City Sewer/Connected
Water City Water/Connected
Level or Stories Two
Structure Type Vinyl Siding
New Construction false
Schools
School District Stillwater
Others
HOA Fee Include Professional Mgmt,Shared Amenities
Read Less
Want to know what your home might be worth? Contact us for a FREE valuation!

Our team is ready to help you sell your home for the highest possible price ASAP





