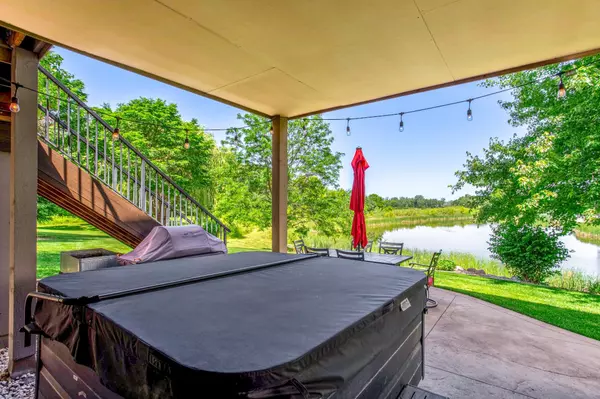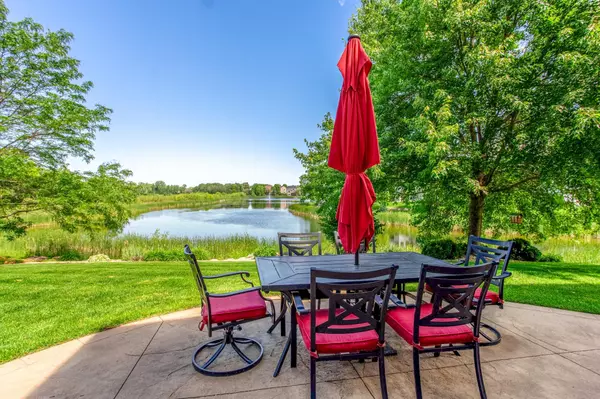$820,000
$825,000
0.6%For more information regarding the value of a property, please contact us for a free consultation.
7043 105th TRL N Brooklyn Park, MN 55445
5 Beds
5 Baths
4,839 SqFt
Key Details
Sold Price $820,000
Property Type Single Family Home
Sub Type Single Family Residence
Listing Status Sold
Purchase Type For Sale
Square Footage 4,839 sqft
Price per Sqft $169
Subdivision Oxbow Creek West 2Nd Add
MLS Listing ID 6545489
Sold Date 09/16/24
Bedrooms 5
Full Baths 2
Half Baths 1
Three Quarter Bath 2
HOA Fees $42/qua
Year Built 2006
Annual Tax Amount $9,093
Tax Year 2024
Contingent None
Lot Size 1.710 Acres
Acres 1.71
Lot Dimensions 256x130x218x303x30x30x183x94
Property Description
Nestled at the end of a quiet cul-de-sac in the coveted Oxbow Creek development, this exceptional home offers privacy and awe-inspiring panoramic views across the pond right in your backyard! Enjoy the luxury of a 4-car heated garage complete with floor drains, overhead storage, and daylight windows. The heart of the home is the two-story great room, bathed in natural light, featuring a towering stone fireplace creating a warm and inviting atmosphere. The gourmet eat-in kitchen is a chef's dream, including granite countertops, high-end stainless-steel appliances, dual wall ovens, dual sinks, a large center island, and a walk-in pantry. Enjoy the convenience of the main-floor primary suite offering a huge walk-in closet, and an ensuite bathroom boasting an oversized whirlpool tub, glass block walk-in shower, and double sink vanity. Take in the pond views from the 4-season porch, or work from home in the main-floor study featuring a French door entryway. Upstairs, two spacious bedrooms share a full Jack-and-Jill bathroom, perfect for family living. The walkout basement includes two additional bedrooms, a cozy living room with a stone fireplace, a wet bar with a sink, wine rack, and full refrigerator, as well as multiple spacious storage rooms, perfect for all your storage needs. Step outside to the stamped concrete patio to enjoy the lush landscaping and soak in the pond views from the covered hot tub. This home boasts numerous upgrades, including a new roof, new furnace, new A/C, new maintenance-free deck, a reverse osmosis water filtration system, central vacuum, a 4-zone HVAC system, and a radon mitigation system ensuring safety and peace of mind. From the durable Hardie Board exterior to the Hunter Douglas silhouette blinds, every detail has been carefully considered to provide durability and elegance. Conveniently located near the North Hennepin Regional Trail System with miles of walking, hiking, and biking paths between the Coon Rapids Dam and the Elm Creek Park Nature Center! Don't miss the opportunity to own this beautiful property in Oxbow Creek – a true gem offering luxury and serenity!
Location
State MN
County Hennepin
Zoning Residential-Single Family
Body of Water Unnamed Lake
Rooms
Basement Daylight/Lookout Windows, Drain Tiled, Finished, Full, Concrete, Storage Space, Walkout
Dining Room Breakfast Area, Eat In Kitchen, Informal Dining Room, Separate/Formal Dining Room
Interior
Heating Forced Air
Cooling Central Air, Zoned
Fireplaces Number 2
Fireplaces Type Family Room, Gas, Living Room, Stone
Fireplace Yes
Appliance Air-To-Air Exchanger, Central Vacuum, Cooktop, Dishwasher, Disposal, Double Oven, Dryer, Humidifier, Gas Water Heater, Water Filtration System, Water Osmosis System, Microwave, Refrigerator, Stainless Steel Appliances, Wall Oven, Washer, Water Softener Owned
Exterior
Parking Features Attached Garage, Concrete, Floor Drain, Finished Garage, Garage Door Opener, Heated Garage, Storage, Tandem
Garage Spaces 4.0
Fence None
Pool None
Waterfront Description Pond
View North, Panoramic
Roof Type Age 8 Years or Less,Asphalt,Pitched
Road Frontage No
Building
Lot Description Accessible Shoreline, Irregular Lot, Tree Coverage - Heavy
Story Modified Two Story
Foundation 2143
Sewer City Sewer/Connected
Water City Water/Connected
Level or Stories Modified Two Story
Structure Type Brick/Stone,Other
New Construction false
Schools
School District Anoka-Hennepin
Others
HOA Fee Include Other,Professional Mgmt,Shared Amenities
Read Less
Want to know what your home might be worth? Contact us for a FREE valuation!

Our team is ready to help you sell your home for the highest possible price ASAP





