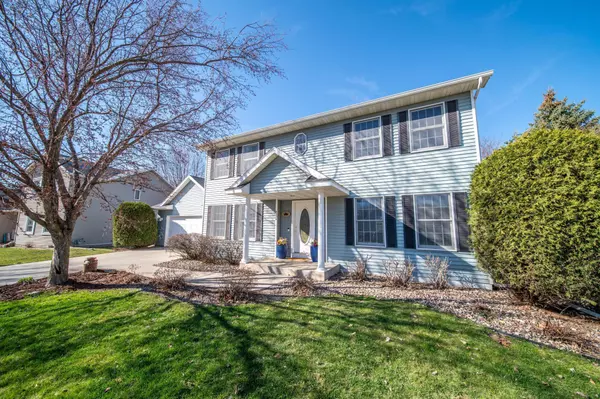$425,000
$449,900
5.5%For more information regarding the value of a property, please contact us for a free consultation.
4234 Trenton LN NW Rochester, MN 55901
4 Beds
4 Baths
3,044 SqFt
Key Details
Sold Price $425,000
Property Type Single Family Home
Sub Type Single Family Residence
Listing Status Sold
Purchase Type For Sale
Square Footage 3,044 sqft
Price per Sqft $139
Subdivision Lincolnshire 6Th Sub
MLS Listing ID 6511154
Sold Date 09/16/24
Bedrooms 4
Full Baths 3
Half Baths 1
Year Built 1998
Annual Tax Amount $4,772
Tax Year 2023
Contingent None
Lot Size 0.350 Acres
Acres 0.35
Lot Dimensions 147x140x174x31x31
Property Description
This is it! This gorgeous one-owner, custom 2-story home features 4 bedrooms, 4 bathrooms and an oversized 2-stall garage. The upper level has a full bath and 3 bedrooms. The primary suite boasts 8-foot vaulted ceilings, private bath w/ double sinks, jetted tub and large walk-in closet. The main floor features a beautifully remodeled kitchen w/ quartz countertops and custom cabinets. You will also fall in love with the refinished hardwood floors throughout the main, separate office area, formal and informal dining, living room w/gas fireplace, main floor laundry and a walk-out to the composite deck. Walk further and you will be on the patio overlooking the huge yard surrounded by mature trees. On the lower level, you will enjoy another family room, full bath and a big 4th bedroom that includes a wet bar! This home comes with a brand-new furnace, A/C, water heater, gutters & more! Come check out this clean, extensively maintained property in an excellent location!
Location
State MN
County Olmsted
Zoning Residential-Single Family
Rooms
Basement Block, Daylight/Lookout Windows, Egress Window(s), Finished, Storage Space
Dining Room Eat In Kitchen, Informal Dining Room, Kitchen/Dining Room, Living/Dining Room, Separate/Formal Dining Room
Interior
Heating Forced Air
Cooling Central Air
Fireplaces Number 1
Fireplaces Type Gas, Living Room
Fireplace Yes
Appliance Air-To-Air Exchanger, Central Vacuum, Dishwasher, Disposal, Electric Water Heater, Microwave, Range, Refrigerator, Stainless Steel Appliances, Washer, Water Softener Owned
Exterior
Parking Features Attached Garage, Concrete, Garage Door Opener
Garage Spaces 2.0
Roof Type Age Over 8 Years,Asphalt
Building
Lot Description Public Transit (w/in 6 blks), Tree Coverage - Medium
Story Two
Foundation 1101
Sewer City Sewer/Connected
Water City Water/Connected
Level or Stories Two
Structure Type Steel Siding
New Construction false
Schools
Elementary Schools Sunset Terrace
Middle Schools Dakota
High Schools John Marshall
School District Rochester
Read Less
Want to know what your home might be worth? Contact us for a FREE valuation!

Our team is ready to help you sell your home for the highest possible price ASAP





