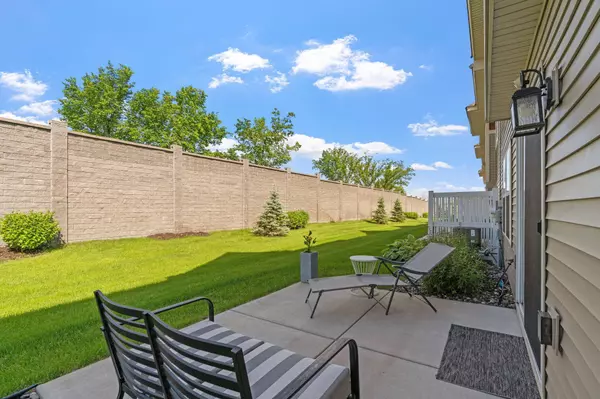$335,000
$335,000
For more information regarding the value of a property, please contact us for a free consultation.
11646 Forest LN Rogers, MN 55311
3 Beds
3 Baths
1,804 SqFt
Key Details
Sold Price $335,000
Property Type Townhouse
Sub Type Townhouse Side x Side
Listing Status Sold
Purchase Type For Sale
Square Footage 1,804 sqft
Price per Sqft $185
Subdivision Laurel Creek 2Nd Add
MLS Listing ID 6550794
Sold Date 09/10/24
Bedrooms 3
Full Baths 1
Half Baths 1
Three Quarter Bath 1
HOA Fees $279/mo
Year Built 2019
Annual Tax Amount $4,482
Tax Year 2024
Contingent None
Lot Size 2,178 Sqft
Acres 0.05
Lot Dimensions common
Property Description
Located in the Laurel Creek development, this 2019-built townhome offers a prime location in NW Maple Grove just off 94, ideal for both weekend getaways up north or city commutes. Within the development, you'll find numerous trails and a park, perfect for an active lifestyle. The interior boasts modern living with upgraded features such as Slate appliances, a gas range, stylish backsplash, Corian countertops, and durable laminate flooring. With 3 bedrooms, 3 bathrooms, a loft, and a primary en-suite complete with a walk-in closet, this home provides ample space for comfortable living. It includes a laundry room on the upper level for convenience. Large windows located in both the front and the back bring in a lot of natural light. Rare townhome unit with both a front and back patio that overlooks an expansive backyard. Don't want to miss out on this one!
Location
State MN
County Hennepin
Zoning Residential-Single Family
Rooms
Basement None
Dining Room Kitchen/Dining Room
Interior
Heating Forced Air, Fireplace(s)
Cooling Central Air
Fireplaces Number 1
Fireplaces Type Gas, Living Room
Fireplace Yes
Appliance Air-To-Air Exchanger, Dishwasher, Disposal, Dryer, Gas Water Heater, Microwave, Range, Refrigerator, Stainless Steel Appliances, Washer, Water Softener Owned
Exterior
Parking Features Attached Garage, Asphalt, Guest Parking
Garage Spaces 2.0
Roof Type Age 8 Years or Less,Asphalt
Building
Story Two
Foundation 902
Sewer City Sewer/Connected
Water City Water/Connected
Level or Stories Two
Structure Type Brick/Stone,Vinyl Siding
New Construction false
Schools
School District Elk River
Others
HOA Fee Include Hazard Insurance,Lawn Care,Maintenance Grounds,Professional Mgmt,Trash,Snow Removal
Restrictions Architecture Committee,Mandatory Owners Assoc,Pets - Cats Allowed,Pets - Dogs Allowed,Pets - Number Limit
Read Less
Want to know what your home might be worth? Contact us for a FREE valuation!

Our team is ready to help you sell your home for the highest possible price ASAP





