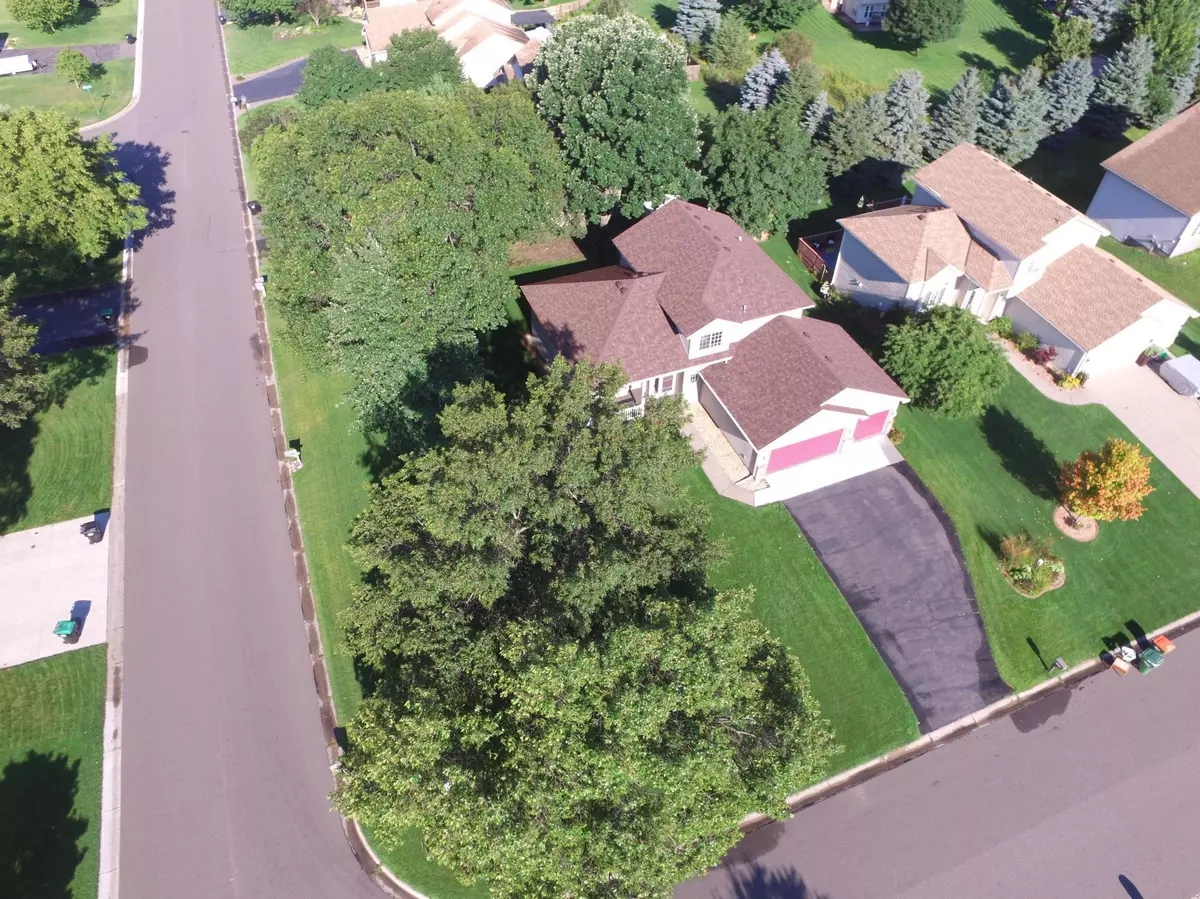$472,000
$479,900
1.6%For more information regarding the value of a property, please contact us for a free consultation.
15912 Drake ST NW Andover, MN 55304
5 Beds
4 Baths
2,944 SqFt
Key Details
Sold Price $472,000
Property Type Single Family Home
Sub Type Single Family Residence
Listing Status Sold
Purchase Type For Sale
Square Footage 2,944 sqft
Price per Sqft $160
Subdivision Chesterton Commons North 2Nd
MLS Listing ID 6576955
Sold Date 09/06/24
Bedrooms 5
Full Baths 2
Half Baths 1
Three Quarter Bath 1
Year Built 2002
Annual Tax Amount $4,067
Tax Year 2023
Contingent None
Lot Size 0.300 Acres
Acres 0.3
Lot Dimensions 84x111x100x131
Property Description
Spacious modified 2 story in prime Andover neighborhood, just minutes to the Ymca, and schools. The dream kitchen features a center island, quartz tops, and large walk-in pantry. The large great room is just off the dining area and offers 10ft ceilings and a corner fireplace. Working from home is easy with the main floor BR. The finished laundry is off the hallway on the main level. The owner's suite is a great retreat. You can relax in the whirlpool after a long week! A large walk-in closet provides great storage. A huge family room is finished on the lower level. A game area opens to the family room and would be perfect for a game table if desired. A 5th bedroom is also on this level. You can bike to the Y or community center on the biking trails and schools are nearby. Newer Roof, water heater, and softener too. Don't wait!
Location
State MN
County Anoka
Zoning Residential-Single Family
Rooms
Basement Daylight/Lookout Windows, Drain Tiled, Egress Window(s), Finished, Full
Dining Room Kitchen/Dining Room
Interior
Heating Forced Air
Cooling Central Air
Fireplaces Number 1
Fireplaces Type Living Room
Fireplace No
Appliance Air-To-Air Exchanger, Dishwasher, Disposal, Dryer, Exhaust Fan, Gas Water Heater, Microwave, Range, Refrigerator, Stainless Steel Appliances, Washer
Exterior
Parking Features Attached Garage
Garage Spaces 3.0
Roof Type Age 8 Years or Less,Asphalt,Pitched
Building
Lot Description Corner Lot, Tree Coverage - Medium
Story Modified Two Story
Foundation 1224
Sewer City Sewer/Connected
Water City Water/Connected
Level or Stories Modified Two Story
Structure Type Vinyl Siding
New Construction false
Schools
School District Anoka-Hennepin
Others
HOA Fee Include None
Read Less
Want to know what your home might be worth? Contact us for a FREE valuation!

Our team is ready to help you sell your home for the highest possible price ASAP





