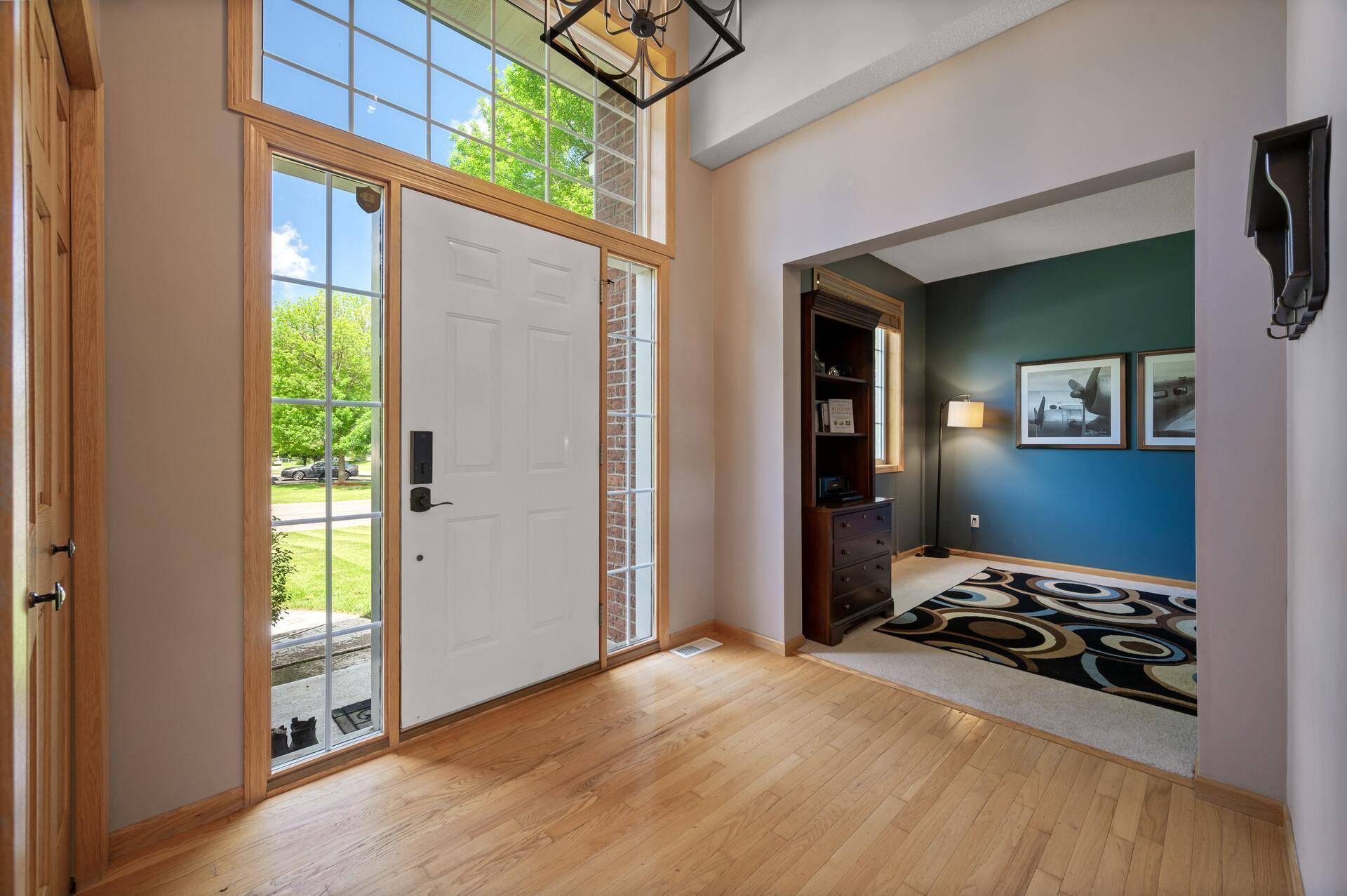$490,000
$489,000
0.2%For more information regarding the value of a property, please contact us for a free consultation.
23705 Brendan WAY Rogers, MN 55374
4 Beds
3 Baths
2,820 SqFt
Key Details
Sold Price $490,000
Property Type Single Family Home
Sub Type Single Family Residence
Listing Status Sold
Purchase Type For Sale
Square Footage 2,820 sqft
Price per Sqft $173
Subdivision Fox Creek West 7Th Add
MLS Listing ID 6548241
Sold Date 08/23/24
Bedrooms 4
Full Baths 2
Half Baths 1
Year Built 2000
Annual Tax Amount $5,451
Tax Year 2023
Contingent None
Lot Size 0.380 Acres
Acres 0.38
Lot Dimensions 110X150
Property Sub-Type Single Family Residence
Property Description
Welcome to your ideal Rogers retreat! This impeccably updated home boasts 4 bedrooms, 3 bathrooms, and a 3-car garage. Experience the convenience of smart devices and energy-efficient solar panels. The main level features a spacious family room, an expansive kitchen and dining area, and an open floor plan with large windows that flood the space with natural light—perfect for entertaining.
The finished lower level offers a generous living area, a workout space, a guest suite, and a bathroom rough-in for future equity potential. With 3 bedrooms on one level, including a luxurious primary suite, this home is designed for comfort and style. Outside, enjoy the fantastic screened-in porch and the beautiful backyard, ideal for relaxation.
Located in a sought-after neighborhood with top-rated schools and easy access to Twin Cities amenities, this home promises your dream lifestyle. SEE ATTACHMENTS for details on solar features, rough-ins, smart devices, and more.
Location
State MN
County Hennepin
Zoning Residential-Single Family
Rooms
Basement Daylight/Lookout Windows, Drain Tiled, Finished, Full
Dining Room Breakfast Area, Eat In Kitchen
Interior
Heating Forced Air, Fireplace(s)
Cooling Central Air
Fireplaces Number 1
Fireplaces Type Living Room
Fireplace Yes
Exterior
Parking Features Attached Garage
Garage Spaces 3.0
Building
Story Two
Foundation 1140
Sewer City Sewer/Connected
Water City Water/Connected
Level or Stories Two
Structure Type Brick/Stone,Vinyl Siding
New Construction false
Schools
School District Elk River
Read Less
Want to know what your home might be worth? Contact us for a FREE valuation!

Our team is ready to help you sell your home for the highest possible price ASAP





