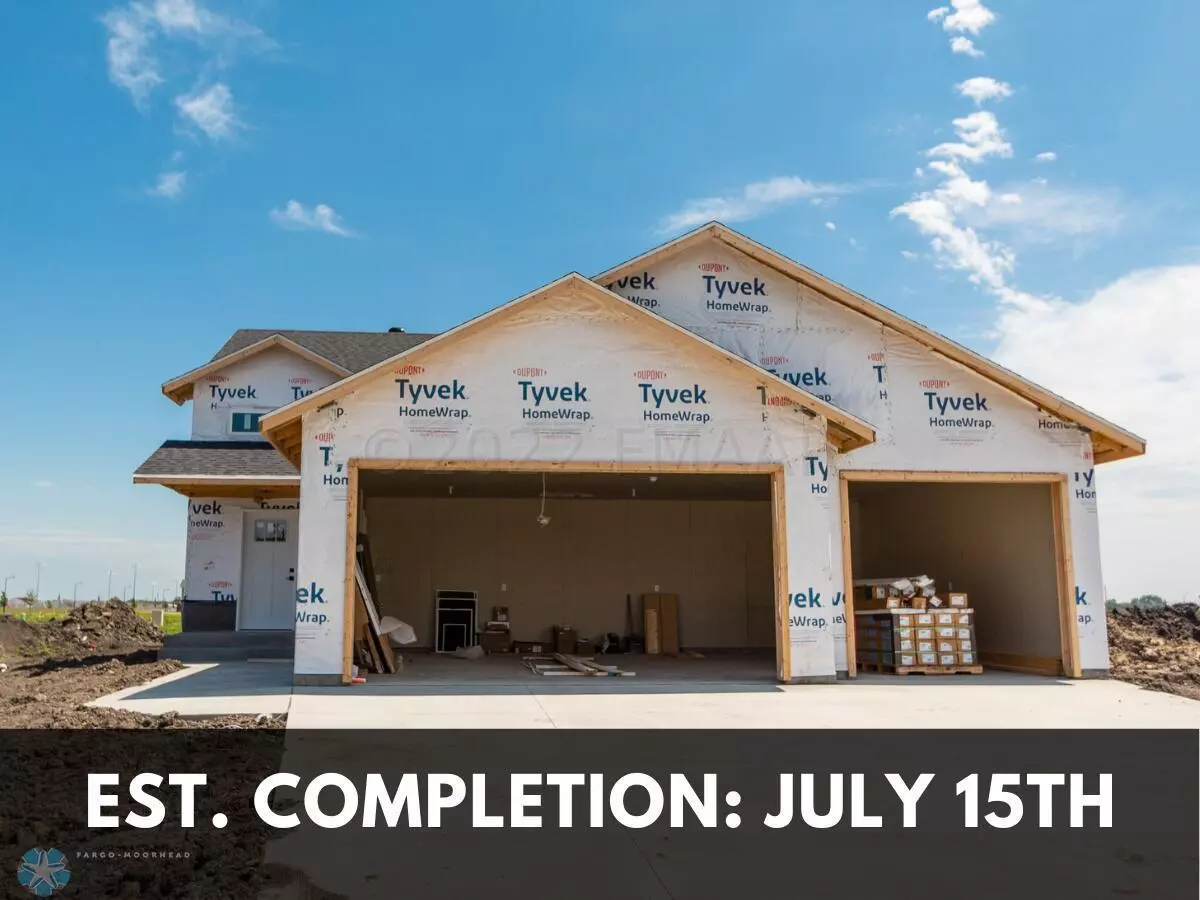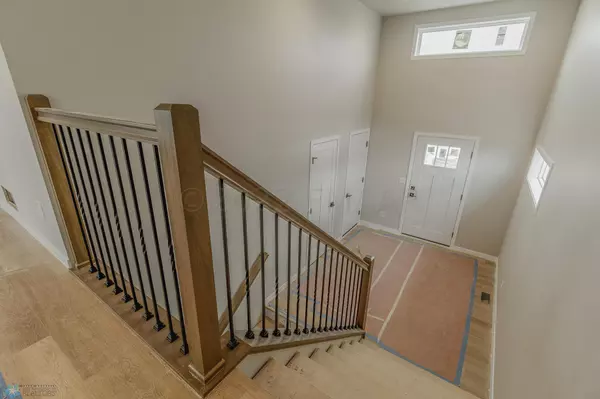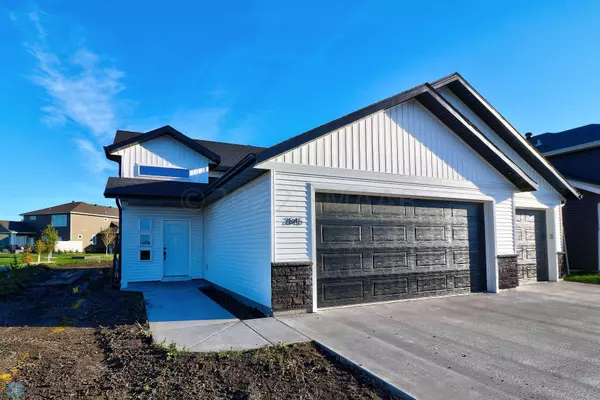$334,900
$334,900
For more information regarding the value of a property, please contact us for a free consultation.
7340 26TH ST S Fargo, ND 58104
3 Beds
3 Baths
2,232 SqFt
Key Details
Sold Price $334,900
Property Type Single Family Home
Sub Type Single Family Residence
Listing Status Sold
Purchase Type For Sale
Square Footage 2,232 sqft
Price per Sqft $150
Subdivision Madelyn'S Meadows 4Th
MLS Listing ID 7419487
Sold Date 07/29/22
Bedrooms 3
Full Baths 2
Half Baths 1
Year Built 2022
Annual Tax Amount $958
Tax Year 2022
Contingent None
Lot Size 6,534 Sqft
Acres 0.15
Property Description
UNDER CONSTRUCTION. Estimated completion: July 15th. Photos of previous model. Step inside this ''Renwick'' model to be greeted with a spacious foyer and coat closet! Going up the stairs to the main level you will find open concept kitchen with massive island as well as a walk-in pantry and coffee bar. The living room is open to the kitchen and dining room, all under vaulted ceilings. Located nearby is a half bathroom and an extra storage closet. The master bedroom is conveniently located on the main floor with private bathroom and walk-in closet. Going downstairs is a spacious family room, 2 additional bedrooms, a full bathroom, and a utility/laundry room with an abundant amount of storage. Oversized, 3 stall garage offers tons of storage above!
Location
State ND
County Cass
Zoning Residential-Single Family
Rooms
Basement Concrete
Interior
Heating Forced Air
Cooling Central Air
Fireplace No
Appliance Dishwasher, Disposal, Electric Water Heater, Microwave, Range, Refrigerator
Exterior
Parking Features Attached Garage
Garage Spaces 3.0
Roof Type Asphalt
Building
Story Split Entry (Bi-Level)
Sewer City Sewer/Connected
Water Rural
Level or Stories Split Entry (Bi-Level)
Structure Type Brick/Stone,Vinyl Siding
New Construction true
Schools
School District Fargo
Read Less
Want to know what your home might be worth? Contact us for a FREE valuation!

Our team is ready to help you sell your home for the highest possible price ASAP





