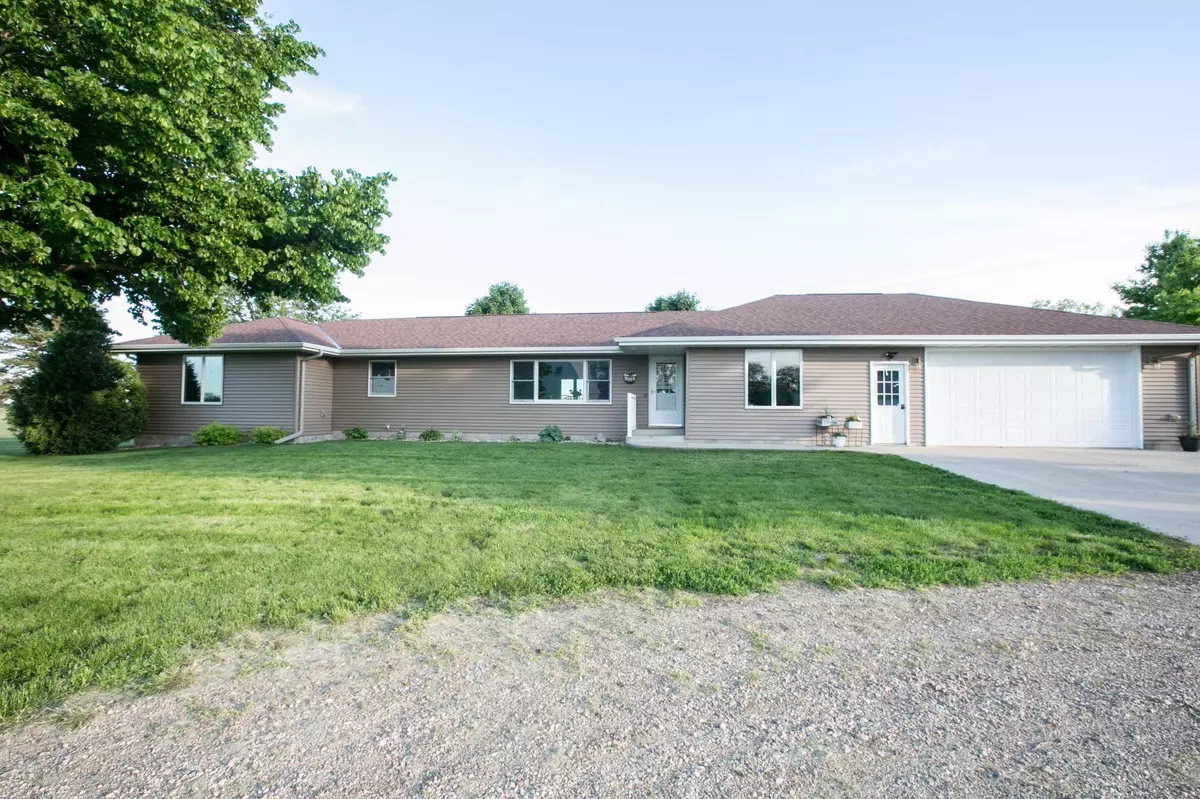$430,000
$444,500
3.3%For more information regarding the value of a property, please contact us for a free consultation.
2227 350th ST Madison, MN 56256
4 Beds
3 Baths
3,176 SqFt
Key Details
Sold Price $430,000
Property Type Single Family Home
Sub Type Single Family Residence
Listing Status Sold
Purchase Type For Sale
Square Footage 3,176 sqft
Price per Sqft $135
MLS Listing ID 6548142
Sold Date 08/05/24
Bedrooms 4
Full Baths 2
Three Quarter Bath 1
Year Built 1960
Annual Tax Amount $1,784
Tax Year 2023
Contingent None
Lot Size 5.380 Acres
Acres 5.38
Lot Dimensions 5.38
Property Description
Enjoy quiet country living in this well kept, move in ready 4 bed 3 bath rambler.You will enjoy the open floor plan and huge master suite with master bath. Centrally located between Madison, Bellingham, Ortonville & Appleton. Offering 5.38 acres with many new updates. Kitchen has been remodeled with beautiful custom oak cabinets with granite counter tops, large panty & center island with storage as well. Right out the kitchen door to the back of the home is a large deck perfect for entertaining & grilling overlooking the spacious private yard. Main floor offering 3 of the bedrooms and 2 bathrooms & laundry right off kitchen. Basement offers a great family room, bedroom & bonus room to use as a toy room or add an egress window to make this home a 5 bedroom. Double detached garage offers ample storage. Outside you will find the immaculate 40x60 steel heated shop & barn in pristine condition. upper loft area of barn would make for a great hang out for kids! This is a must see!
Location
State MN
County Lac Qui Parle
Zoning Residential-Single Family
Rooms
Basement Block, Finished, Full, Sump Pump
Dining Room Eat In Kitchen, Kitchen/Dining Room
Interior
Heating Forced Air, Heat Pump
Cooling Central Air
Fireplace No
Appliance Cooktop, Dishwasher, Dryer, Refrigerator, Washer
Exterior
Parking Features Attached Garage, Gravel
Garage Spaces 2.0
Roof Type Asphalt
Building
Lot Description Tree Coverage - Medium
Story One
Foundation 1428
Sewer Private Sewer
Water Private, Well
Level or Stories One
Structure Type Vinyl Siding
New Construction false
Schools
School District Lac Qui Parle Valley
Read Less
Want to know what your home might be worth? Contact us for a FREE valuation!

Our team is ready to help you sell your home for the highest possible price ASAP





