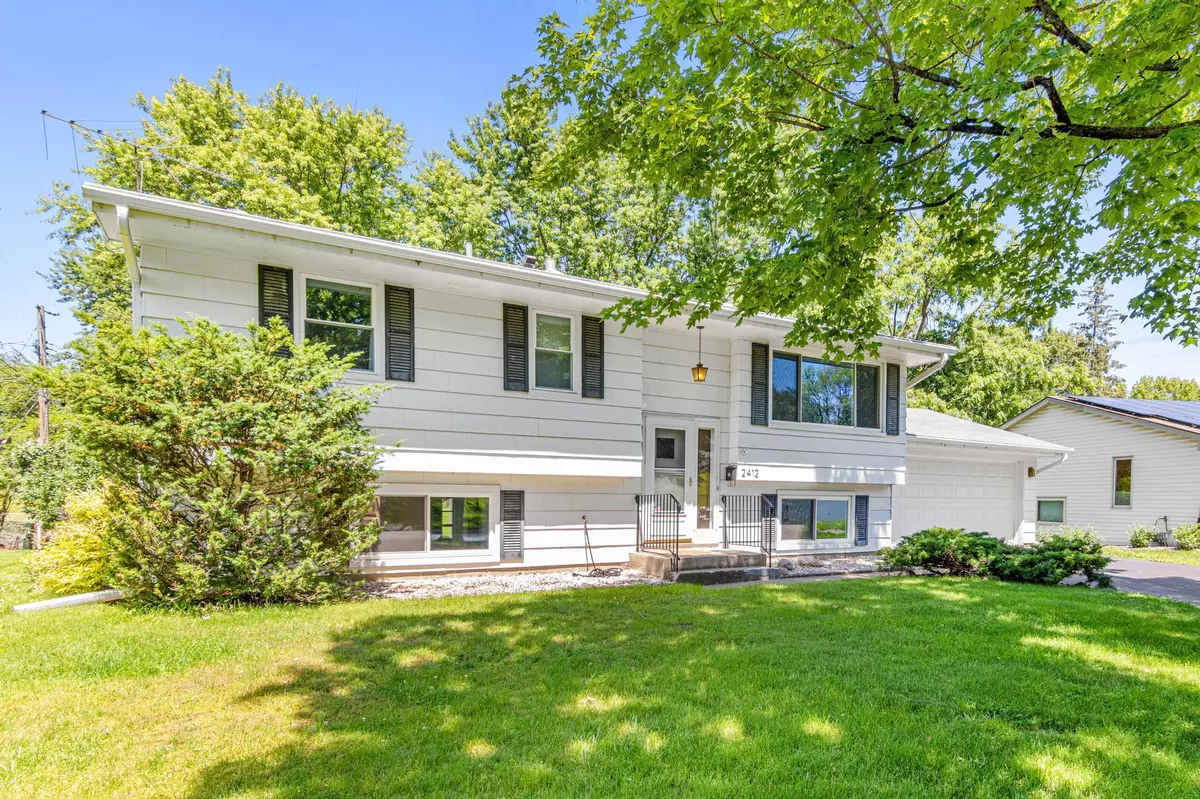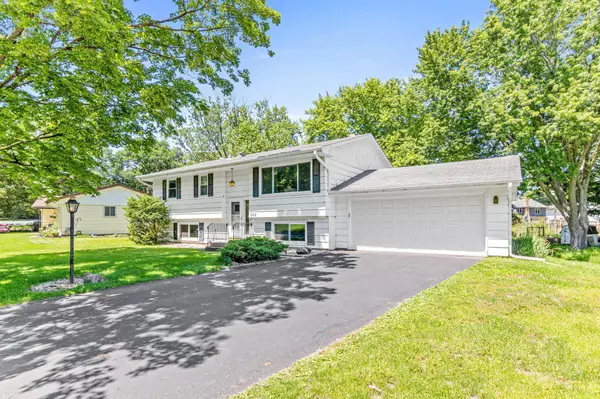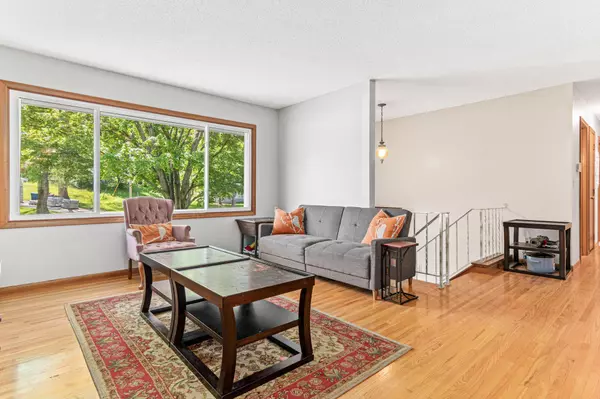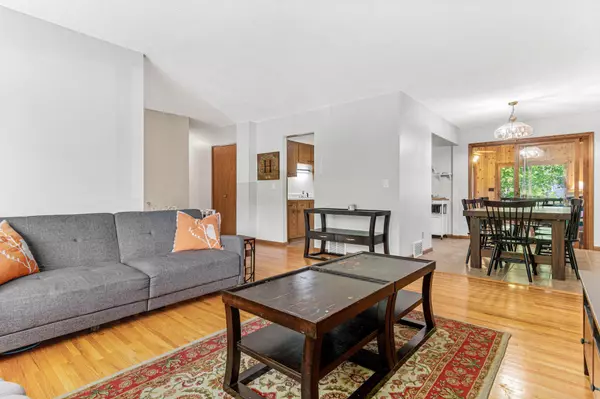$393,000
$398,900
1.5%For more information regarding the value of a property, please contact us for a free consultation.
2412 W 107th ST Bloomington, MN 55431
4 Beds
3 Baths
2,202 SqFt
Key Details
Sold Price $393,000
Property Type Single Family Home
Sub Type Single Family Residence
Listing Status Sold
Purchase Type For Sale
Square Footage 2,202 sqft
Price per Sqft $178
Subdivision Marie Smith Add
MLS Listing ID 6537435
Sold Date 08/01/24
Bedrooms 4
Full Baths 1
Half Baths 1
Three Quarter Bath 1
Year Built 1967
Annual Tax Amount $4,558
Tax Year 2024
Contingent None
Lot Size 0.360 Acres
Acres 0.36
Lot Dimensions 74x116x145x20x210
Property Sub-Type Single Family Residence
Property Description
Welcome to this delightful four-bedroom, three-bath split-entry home in the heart of Bloomington! Step inside to a sunlit living room that says, "Let's relax!" and a modern kitchen that's begging for your next cooking adventure. The dining area is perfect for cozy family dinners. Enjoy the changing seasons from the comfort of your four-season porch, perfect for morning coffee or evening relaxation, and a three-season porch ideal for lazy summer afternoons or autumn evenings. The spacious backyard is an outdoor paradise, ideal for BBQs, games, or some peaceful gardening. The lower level boasts a versatile family room, perfect for movie marathons or a play zone for the kids. Each bedroom is generously sized, ensuring everyone has their own space. With a two-car garage and a beautiful yard, this home blends convenience, comfort, making it the perfect place to create lasting memories.
Location
State MN
County Hennepin
Zoning Residential-Single Family
Rooms
Basement Block, Drain Tiled, Finished, Partially Finished, Storage Space, Sump Pump, Walkout
Dining Room Kitchen/Dining Room
Interior
Heating Forced Air
Cooling Central Air
Fireplaces Number 1
Fireplace Yes
Appliance Dishwasher, Dryer, Humidifier, Gas Water Heater, Microwave, Range, Refrigerator, Washer
Exterior
Parking Features Attached Garage, Asphalt, Garage Door Opener
Garage Spaces 2.0
Fence None
Pool None
Building
Lot Description Irregular Lot, Tree Coverage - Medium
Story Split Entry (Bi-Level)
Foundation 1119
Sewer City Sewer/Connected
Water City Water/Connected
Level or Stories Split Entry (Bi-Level)
Structure Type Vinyl Siding
New Construction false
Schools
School District Bloomington
Read Less
Want to know what your home might be worth? Contact us for a FREE valuation!

Our team is ready to help you sell your home for the highest possible price ASAP





