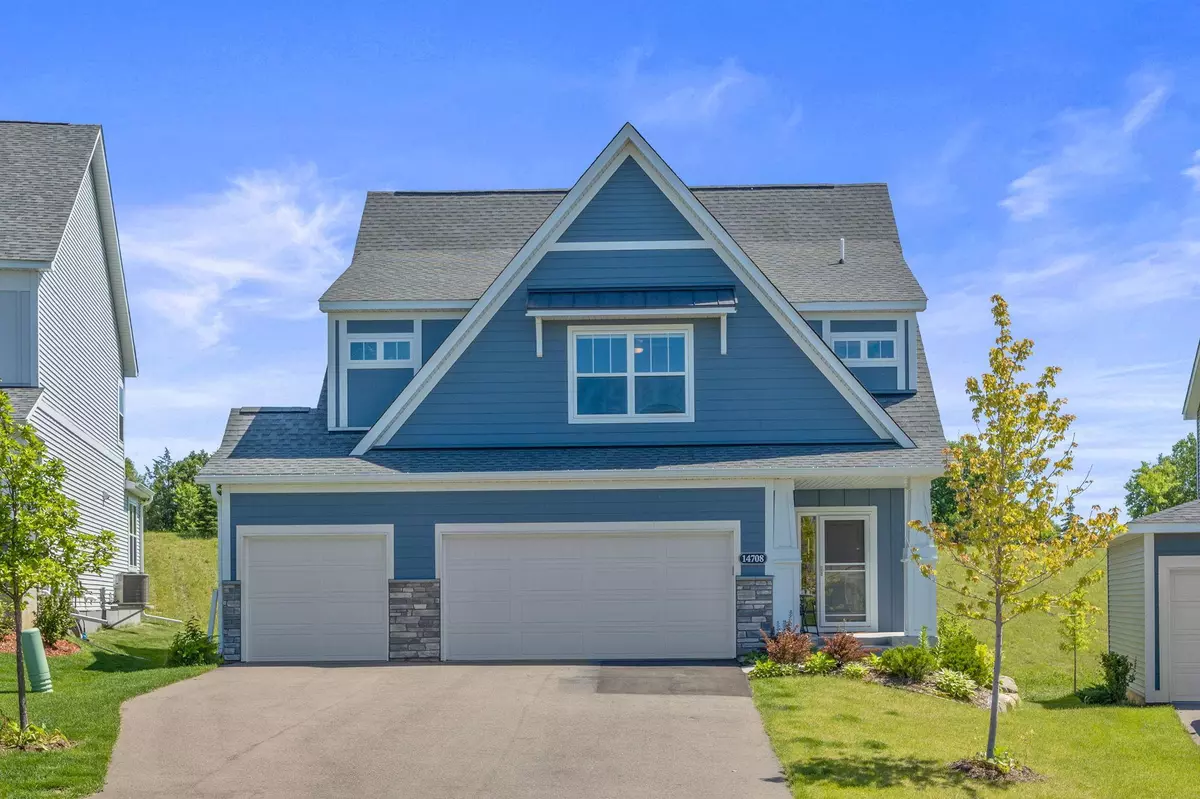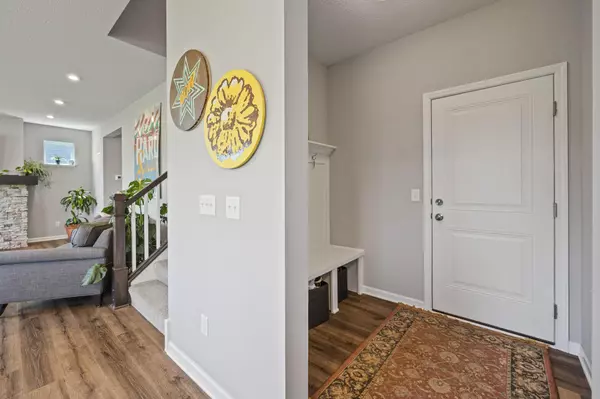$474,900
$474,900
For more information regarding the value of a property, please contact us for a free consultation.
14708 Cheshire CT Dayton, MN 55327
4 Beds
3 Baths
2,099 SqFt
Key Details
Sold Price $474,900
Property Type Single Family Home
Sub Type Single Family Residence
Listing Status Sold
Purchase Type For Sale
Square Footage 2,099 sqft
Price per Sqft $226
Subdivision River Hills Eighth Add
MLS Listing ID 6551447
Sold Date 07/29/24
Bedrooms 4
Full Baths 1
Half Baths 1
Three Quarter Bath 1
HOA Fees $54/mo
Year Built 2022
Annual Tax Amount $4,829
Tax Year 2024
Contingent None
Lot Size 7,405 Sqft
Acres 0.17
Lot Dimensions 126x46126x70
Property Description
Just move-in and enjoy this light filled 4Br 3 Bath two story home with private backyard on cul-de-sac built in 2022. Open floor plan, SS appliances, white kitchen with center island for food prep, opens to family room with stone gas fireplace. Spacious primary Br with 3/4 bath, double sink & large walk-in closet. Plus 3 sunny additional Br's up. Build up equity in the unfinished lower level with egress window. Three car garage with powder coated floor! Great location in Dayton! Quick close possible!!!
Location
State MN
County Hennepin
Zoning Residential-Single Family
Rooms
Basement Egress Window(s), Concrete, Unfinished
Dining Room Eat In Kitchen
Interior
Heating Forced Air
Cooling Central Air
Fireplaces Number 1
Fireplaces Type Family Room, Gas
Fireplace Yes
Appliance Dishwasher, Disposal, Dryer, Microwave, Range, Refrigerator, Washer
Exterior
Parking Features Attached Garage
Garage Spaces 3.0
Roof Type Age 8 Years or Less
Building
Story Two
Foundation 826
Sewer City Sewer/Connected
Water City Water/Connected
Level or Stories Two
Structure Type Brick/Stone,Fiber Cement,Vinyl Siding
New Construction false
Schools
School District Anoka-Hennepin
Others
HOA Fee Include Professional Mgmt,Shared Amenities
Read Less
Want to know what your home might be worth? Contact us for a FREE valuation!

Our team is ready to help you sell your home for the highest possible price ASAP





