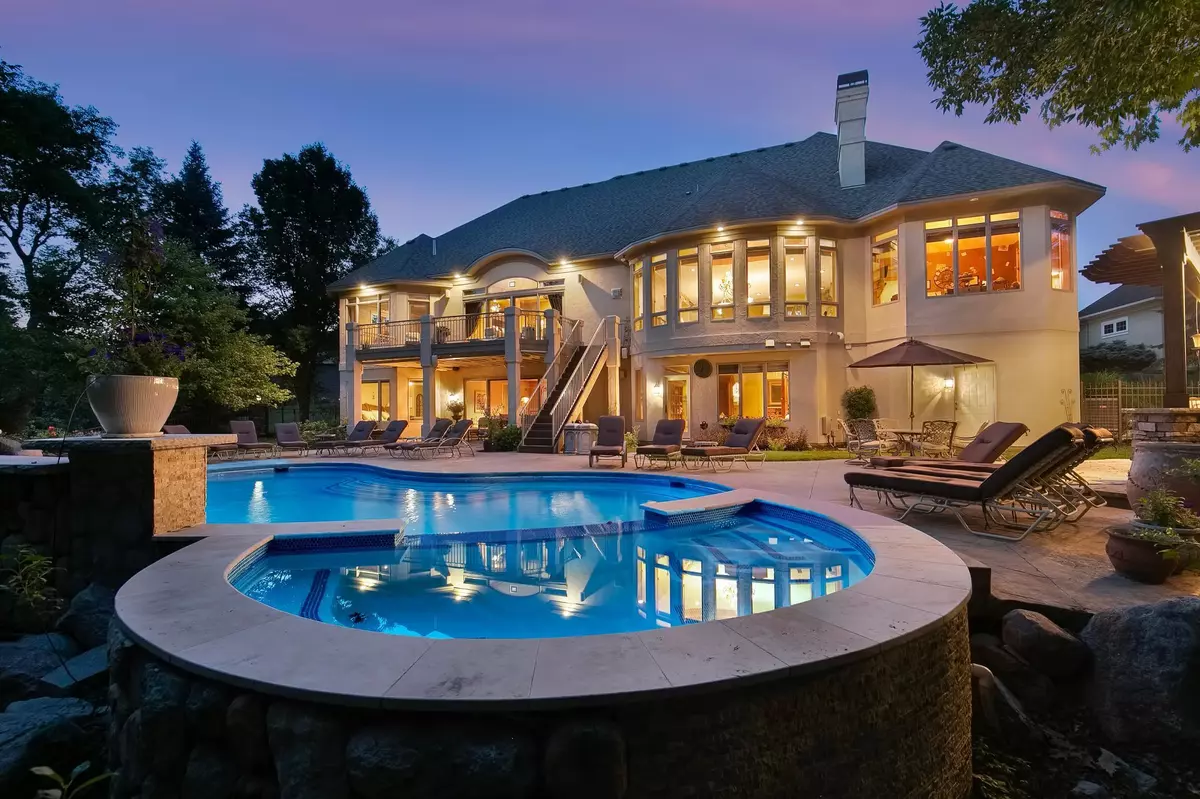$1,690,000
$1,825,000
7.4%For more information regarding the value of a property, please contact us for a free consultation.
11343 Entrevaux DR Eden Prairie, MN 55347
4 Beds
4 Baths
6,874 SqFt
Key Details
Sold Price $1,690,000
Property Type Single Family Home
Sub Type Single Family Residence
Listing Status Sold
Purchase Type For Sale
Square Footage 6,874 sqft
Price per Sqft $245
Subdivision Entrevaux
MLS Listing ID 6487398
Sold Date 07/26/24
Bedrooms 4
Full Baths 2
Three Quarter Bath 2
HOA Fees $35/ann
Year Built 2002
Annual Tax Amount $15,769
Tax Year 2023
Contingent None
Lot Size 0.490 Acres
Acres 0.49
Lot Dimensions 169x86x73x158x58x43
Property Description
Fantastic Opportunity! You can buy this luxurious custom-built Wooddale home mostly furnished! Home is perfectly nestled on a gorgeous, serene lot w/a backyard space you must see to believe! Stunning, resort style concrete pool w/hot tub, 3 waterfalls, vast deck/patio space+grilling deck w/gas line, stunning Pergola w/frplc & tons of space to entertain & relax. Enjoy abundant privacy on a magnificent lot & impressive landscaping in your backyard oasis. This architectural masterpiece has high-end finishes throughout, new roof, htd flrs, extraordinary open flr plan, main flr office w/Murphy bed, vast gourmet kitchen w/custom pizza oven, surround sound, gleaming Maple hrdwd flrs, exquisite copper ceiling, expansive 4-car garage, laundry on both lvls & lavish living areas making this home an entertainer's paradise w/custom wet bar, theatre & billiards space & even a secret room! You'll appreciate the quality craftmanship & impressive updates. Truly a must-see experience - inside & out!
Location
State MN
County Hennepin
Zoning Residential-Single Family
Rooms
Basement Daylight/Lookout Windows, Drain Tiled, Finished, Full, Storage/Locker, Storage Space, Sump Pump, Walkout
Dining Room Breakfast Area, Eat In Kitchen, Informal Dining Room, Kitchen/Dining Room, Living/Dining Room
Interior
Heating Boiler, Forced Air, Fireplace(s), Radiant Floor, Zoned
Cooling Central Air, Dual
Fireplaces Number 4
Fireplaces Type Two Sided, Amusement Room, Brick, Family Room, Gas, Living Room, Other, Stone
Fireplace No
Appliance Air-To-Air Exchanger, Central Vacuum, Cooktop, Dishwasher, Disposal, Dryer, Exhaust Fan, Freezer, Humidifier, Water Filtration System, Water Osmosis System, Indoor Grill, Microwave, Range, Refrigerator, Wall Oven, Washer, Water Softener Owned, Wine Cooler
Exterior
Parking Features Attached Garage, Concrete, Garage Door Opener, Insulated Garage, Storage
Garage Spaces 4.0
Fence Partial
Pool Below Ground, Outdoor Pool
Roof Type Age 8 Years or Less
Building
Lot Description Irregular Lot, Tree Coverage - Medium
Story One
Foundation 3816
Sewer City Sewer/Connected
Water City Water/Connected
Level or Stories One
Structure Type Brick/Stone,Stucco
New Construction false
Schools
School District Eden Prairie
Others
HOA Fee Include Other
Restrictions Mandatory Owners Assoc,Other Covenants
Read Less
Want to know what your home might be worth? Contact us for a FREE valuation!

Our team is ready to help you sell your home for the highest possible price ASAP





