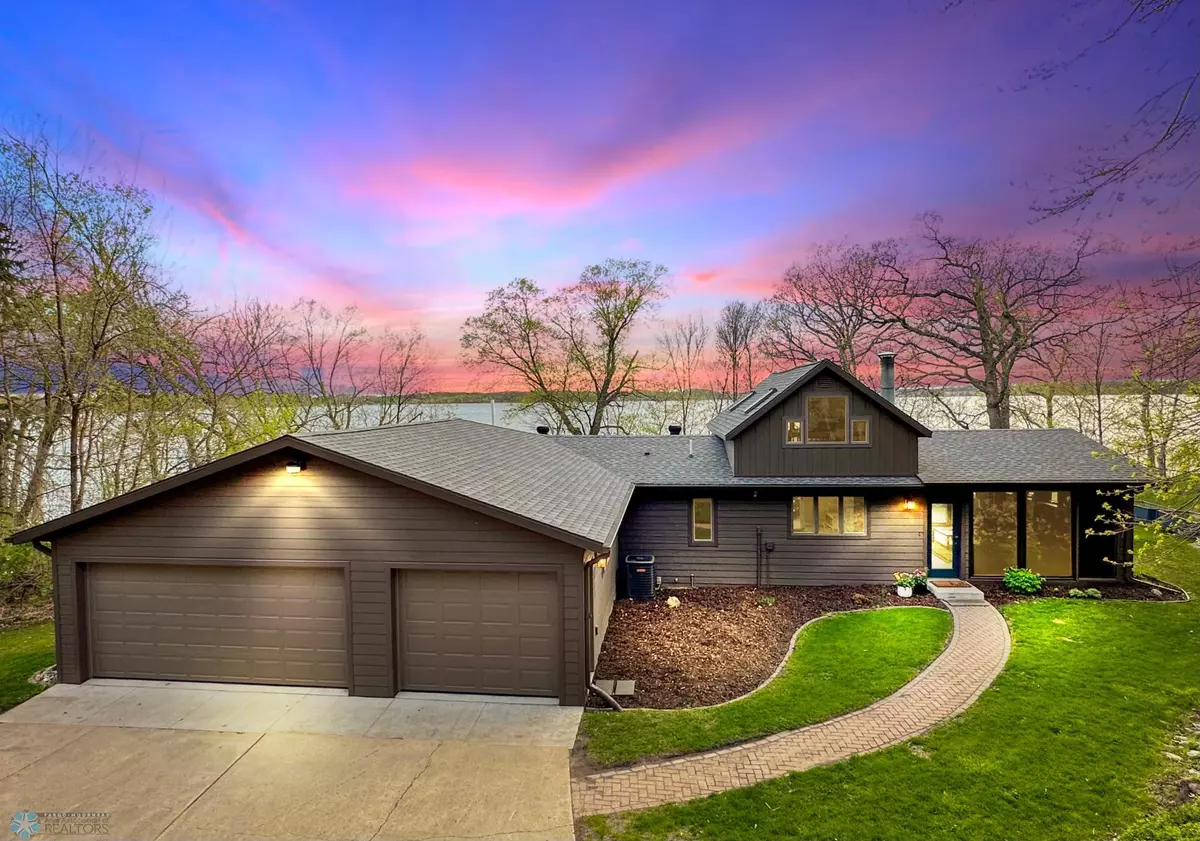$670,000
$649,900
3.1%For more information regarding the value of a property, please contact us for a free consultation.
31031 E Jewett DR Elizabeth Twp, MN 56537
3 Beds
2 Baths
2,020 SqFt
Key Details
Sold Price $670,000
Property Type Single Family Home
Sub Type Single Family Residence
Listing Status Sold
Purchase Type For Sale
Square Footage 2,020 sqft
Price per Sqft $331
Subdivision Forest Lodge
MLS Listing ID 6531821
Sold Date 07/17/24
Bedrooms 3
Full Baths 1
Three Quarter Bath 1
Year Built 1927
Annual Tax Amount $4,448
Tax Year 2023
Contingent None
Lot Size 1.930 Acres
Acres 1.93
Lot Dimensions 197 x 427
Property Description
Comfortably sleeps 10! 3 bed 2 bath - BONUS loft space which fits a bunk & trundle bed. This modern take on a cabin in the north woods is about as iconic as they come. You'll love everything about this gem on Jewett lake. Step into the family room complete with a wall of generous airy floor to ceiling windows, and a cozy wood burning fireplace giving you breathtaking west-facing views of the lake. From top to bottom it's 3 bedrooms, 2 baths, and a loft - all have recently been renovated and are now ready for someone else to start making memories. With 197 feet of lake frontage and nestled on almost 2 acres of serene woodland this retreat is ready for a warm & sunny summer.
Additional highlights include a 3-stall garage, new shingles (2019), premium exterior cladding (2019) and a brand-new septic system (Aug 2023). Schedule a showing to experience the gem on Jewett!
Location
State MN
County Otter Tail
Zoning Shoreline,Residential-Single Family
Body of Water Jewett
Rooms
Basement Block, Posts, Sump Pump, Walkout
Dining Room Informal Dining Room
Interior
Heating Forced Air
Cooling Central Air
Flooring Carpet, Luxury Vinyl Plank, Tile
Fireplaces Number 1
Fireplaces Type Family Room, Wood Burning
Fireplace Yes
Appliance Dishwasher, Dryer, Electric Water Heater, Fuel Tank - Rented, Microwave, Range, Refrigerator, Washer, Water Softener Owned
Exterior
Parking Features Attached Garage, Gravel, Concrete, Floor Drain
Garage Spaces 3.0
Waterfront Description Lake Front
View Y/N West
View West
Roof Type Age 8 Years or Less,Architecural Shingle,Pitched
Road Frontage No
Building
Lot Description Accessible Shoreline, Irregular Lot, Tree Coverage - Medium, Underground Utilities
Story One and One Half
Foundation 1680
Sewer Septic System Compliant - Yes
Water Well
Level or Stories One and One Half
Structure Type Other
New Construction false
Schools
School District Fergus Falls
Read Less
Want to know what your home might be worth? Contact us for a FREE valuation!

Our team is ready to help you sell your home for the highest possible price ASAP





