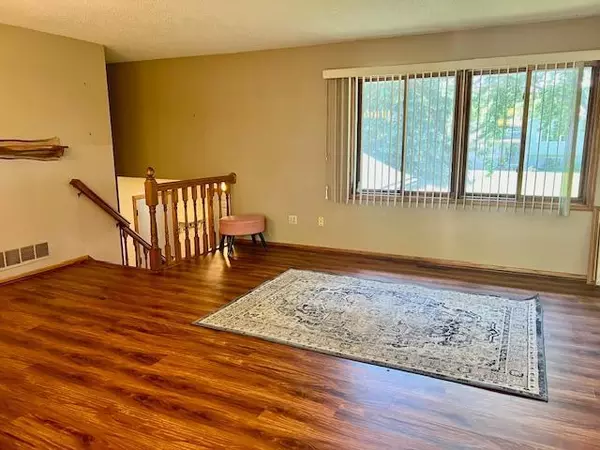$313,000
$324,000
3.4%For more information regarding the value of a property, please contact us for a free consultation.
21504 Rouillard BLVD Rogers, MN 55374
2 Beds
2 Baths
1,870 SqFt
Key Details
Sold Price $313,000
Property Type Single Family Home
Sub Type Single Family Residence
Listing Status Sold
Purchase Type For Sale
Square Footage 1,870 sqft
Price per Sqft $167
Subdivision Rouillard Estates
MLS Listing ID 6536249
Sold Date 07/10/24
Bedrooms 2
Full Baths 1
Three Quarter Bath 1
Year Built 1991
Annual Tax Amount $3,708
Tax Year 2024
Contingent None
Lot Size 0.280 Acres
Acres 0.28
Lot Dimensions 103x113
Property Description
Welcome to this spacious, open floor plan home. The main level of this home features two comfortable bedrooms with walk-in closets. Inviting kitchen with stainless appliances and a central island, dining room walking out to a relaxing deck, with beautiful mature trees surrounding this home. Lower level opens to a large family room with a walkout, to a backyard that is an oasis of its own-fenced in for privacy, with several areas to sit and relax or use for all your entertaining. Summer id here and the tempting above-ground pool awaits your enjoyment! Heated and insulated, 2-car garage. New siding 2024, recent furnace and AC tune up. Don't miss the chance to make this home your own!
Location
State MN
County Hennepin
Zoning Residential-Single Family
Rooms
Basement Block, Daylight/Lookout Windows, Finished, Walkout
Dining Room Kitchen/Dining Room
Interior
Heating Forced Air
Cooling Central Air
Fireplace No
Appliance Dishwasher, Dryer, Gas Water Heater, Microwave, Range, Refrigerator, Stainless Steel Appliances, Washer, Water Softener Owned
Exterior
Parking Features Attached Garage, Concrete, Garage Door Opener, Heated Garage, Insulated Garage
Garage Spaces 2.0
Fence Wood
Pool Above Ground
Roof Type Asphalt
Building
Story Split Entry (Bi-Level)
Foundation 918
Sewer City Sewer/Connected
Water City Water/Connected
Level or Stories Split Entry (Bi-Level)
Structure Type Vinyl Siding
New Construction false
Schools
School District Elk River
Read Less
Want to know what your home might be worth? Contact us for a FREE valuation!

Our team is ready to help you sell your home for the highest possible price ASAP





