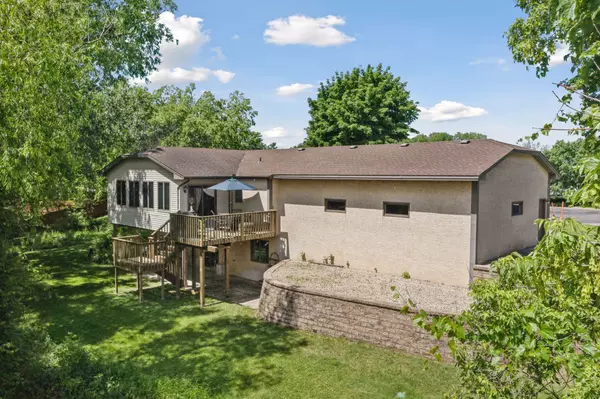$425,000
$420,000
1.2%For more information regarding the value of a property, please contact us for a free consultation.
14085 Aztec ST NW Andover, MN 55304
4 Beds
3 Baths
2,886 SqFt
Key Details
Sold Price $425,000
Property Type Single Family Home
Sub Type Single Family Residence
Listing Status Sold
Purchase Type For Sale
Square Footage 2,886 sqft
Price per Sqft $147
Subdivision Northglen 5Th Add
MLS Listing ID 6552899
Sold Date 07/09/24
Bedrooms 4
Full Baths 1
Half Baths 1
Three Quarter Bath 1
Year Built 1985
Annual Tax Amount $3,943
Tax Year 2024
Contingent None
Lot Size 0.480 Acres
Acres 0.48
Lot Dimensions 48x137x127x145x133
Property Description
Welcome to this stunning 4-bedroom, 3-bathroom, 3-car garage rambler that is situated on a cul-de-sac and located in a great neighborhood. This home backs up to a beautiful wetland, offering serene views and a connection to nature that is hard to find. Step inside to find a spacious and inviting layout, perfect for everyday living and entertaining. The main living area flows seamlessly into the large 4-season porch, where you can enjoy breathtaking wetland views all year round, and walks out a generous deck! Brand new carpet has recently been installed and as you walk into the lower level you will find a spacious bedroom, large family/flex room that walks out a patio, tons of storage, large laundry room, and a rough-in for another bathroom. Amazing location close to parks, trails, nature areas, schools, restaurants & more! Don't miss the opportunity to make this property your new home!
Location
State MN
County Anoka
Zoning Residential-Single Family
Rooms
Basement Block, Daylight/Lookout Windows, Egress Window(s), Finished, Full, Storage Space, Walkout
Dining Room Eat In Kitchen, Kitchen/Dining Room, Living/Dining Room, Separate/Formal Dining Room
Interior
Heating Forced Air
Cooling Central Air
Fireplaces Number 2
Fireplaces Type Family Room, Gas, Other, Wood Burning
Fireplace Yes
Appliance Dishwasher, Dryer, Range, Refrigerator, Stainless Steel Appliances, Washer, Water Softener Owned
Exterior
Parking Features Attached Garage, Concrete
Garage Spaces 3.0
Pool None
Roof Type Asphalt
Building
Story One
Foundation 1488
Sewer City Sewer/Connected
Water City Water/Connected
Level or Stories One
Structure Type Brick/Stone,Stucco
New Construction false
Schools
School District Anoka-Hennepin
Read Less
Want to know what your home might be worth? Contact us for a FREE valuation!

Our team is ready to help you sell your home for the highest possible price ASAP





