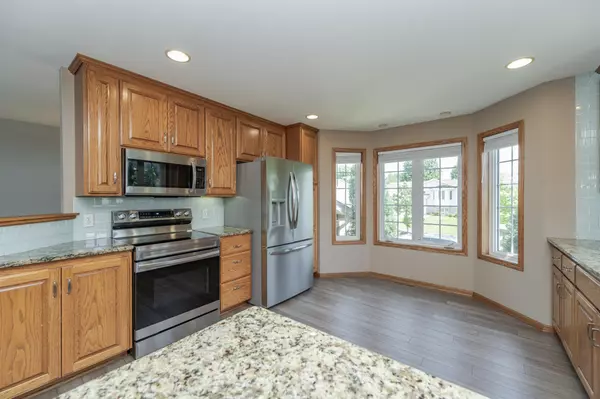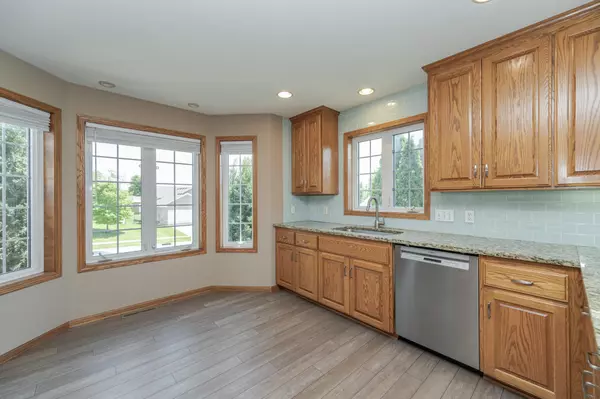$454,000
$459,900
1.3%For more information regarding the value of a property, please contact us for a free consultation.
6173 Mallard DR NW Rochester, MN 55901
4 Beds
3 Baths
2,628 SqFt
Key Details
Sold Price $454,000
Property Type Single Family Home
Sub Type Single Family Residence
Listing Status Sold
Purchase Type For Sale
Square Footage 2,628 sqft
Price per Sqft $172
Subdivision Ridgeview Manor
MLS Listing ID 6520796
Sold Date 07/08/24
Bedrooms 4
Full Baths 2
Three Quarter Bath 1
Year Built 2002
Annual Tax Amount $4,818
Tax Year 2024
Contingent None
Lot Size 10,890 Sqft
Acres 0.25
Lot Dimensions irregular
Property Description
Enjoy turn-key living in this spacious home with over $30K in brand new solar panels that take your energy consumption to nearly zero, and offer the opportunity to sell back to the grid! You'll never need more space with over 2,700 sq ft, 4 bedrooms + office, 3 baths and a gigantic 984 sq ft garage that's 28 ft deep to accommodate even the largest truck or SUV. The open concept great room boasts vaulted ceilings and new LVP flooring that carries into the kitchen with granite tops, glass backsplash, and newer SS appliances. The oversized owner's suite offers plenty of room for a king bed, walk-in closet, and attached 3/4 bath with granite top. The lower level has plenty of natural light as well as a cozy gas fireplace, dedicated office and two additional bedrooms + full bath. Other great features include fully fenced quarter acre lot, composite deck, basketball court, and location walking distance to the Douglas Trail! This house will quickly become HOME!
Location
State MN
County Olmsted
Zoning Residential-Single Family
Rooms
Basement Egress Window(s), Finished, Full
Dining Room Informal Dining Room
Interior
Heating Forced Air
Cooling Central Air
Fireplaces Number 1
Fireplaces Type Gas
Fireplace Yes
Appliance Dishwasher, Dryer, Range, Refrigerator, Washer, Water Softener Owned
Exterior
Parking Features Attached Garage
Garage Spaces 3.0
Fence Full
Building
Story Split Entry (Bi-Level)
Foundation 1312
Sewer City Sewer/Connected
Water City Water/Connected
Level or Stories Split Entry (Bi-Level)
Structure Type Vinyl Siding
New Construction false
Schools
Elementary Schools George Gibbs
School District Rochester
Read Less
Want to know what your home might be worth? Contact us for a FREE valuation!

Our team is ready to help you sell your home for the highest possible price ASAP





