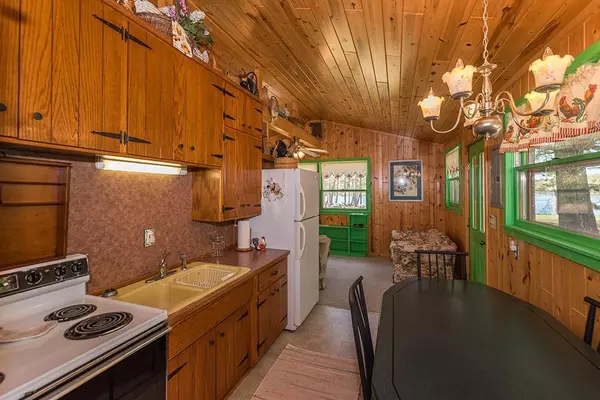$305,000
$299,900
1.7%For more information regarding the value of a property, please contact us for a free consultation.
43225 Minnie Lake DR Emily, MN 56447
3 Beds
1 Bath
1,129 SqFt
Key Details
Sold Price $305,000
Property Type Single Family Home
Sub Type Single Family Residence
Listing Status Sold
Purchase Type For Sale
Square Footage 1,129 sqft
Price per Sqft $270
Subdivision Minnie Lake Highlands
MLS Listing ID 6538033
Sold Date 06/24/24
Bedrooms 3
Full Baths 1
Year Built 1998
Annual Tax Amount $1,842
Tax Year 2024
Contingent None
Lot Size 2.380 Acres
Acres 2.38
Lot Dimensions 200X475X245X540
Property Description
Escape to this charming ¼ log sided 3-BR 1-BA year-round cottage on Minnie Lake…Nestled on 2+ acres of mature trees and offering easy elevation to 200' of natural shoreline with gorgeous sunsets! This quaint cabin boasts vintage charm with knotty-pine throughout and features 3 main level bedrooms, vaulted tongue & groove ceilings, breakfast bar and an inviting eat-in kitchen. The lower-level walk-out family room offers additional space for relaxation and entertainment. Embrace the tranquility of the sounds of nature and the warmth of classic craftsmanship in this picturesque UP NORTH getaway. Just pack your bags and head north as this cabin comes FULLY FURNISHED AND EQUIPPED!!
Location
State MN
County Crow Wing
Zoning Shoreline
Body of Water Minnie
Rooms
Basement Block, Egress Window(s), Partially Finished, Walkout
Dining Room Breakfast Bar, Eat In Kitchen
Interior
Heating Forced Air
Cooling Central Air
Fireplace No
Appliance Dryer, Electric Water Heater, Microwave, Range, Refrigerator, Washer
Exterior
Parking Features Gravel
Waterfront Description Lake Front
View Lake, Panoramic, West
Roof Type Asphalt
Road Frontage No
Building
Lot Description Tree Coverage - Heavy, Underground Utilities
Story One
Foundation 810
Sewer Private Sewer, Tank with Drainage Field
Water Sand Point, Well
Level or Stories One
Structure Type Log Siding
New Construction false
Schools
School District Crosby-Ironton
Read Less
Want to know what your home might be worth? Contact us for a FREE valuation!

Our team is ready to help you sell your home for the highest possible price ASAP





