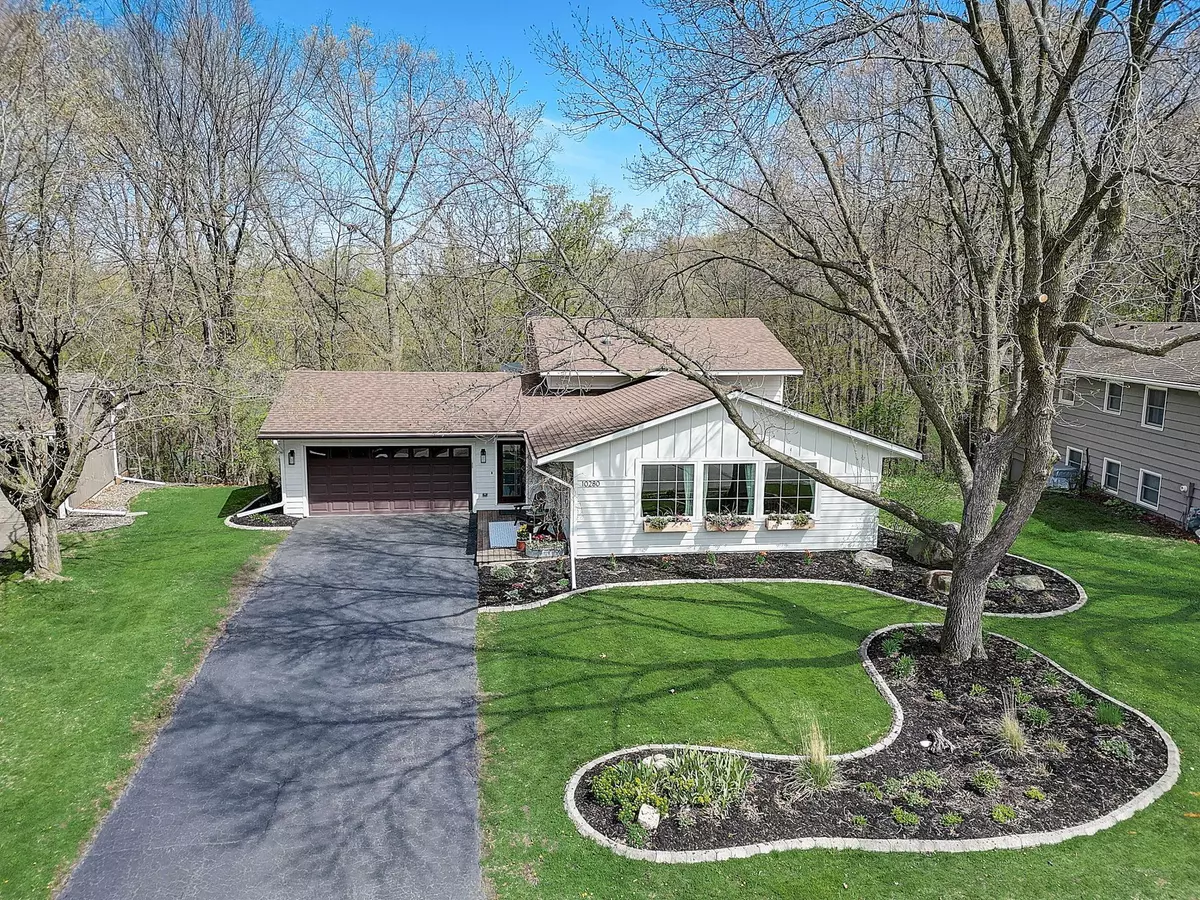$515,000
$525,000
1.9%For more information regarding the value of a property, please contact us for a free consultation.
10280 Amsden WAY Eden Prairie, MN 55347
4 Beds
2 Baths
2,237 SqFt
Key Details
Sold Price $515,000
Property Type Single Family Home
Sub Type Single Family Residence
Listing Status Sold
Purchase Type For Sale
Square Footage 2,237 sqft
Price per Sqft $230
Subdivision Amsden Hills
MLS Listing ID 6525123
Sold Date 06/25/24
Bedrooms 4
Full Baths 1
Three Quarter Bath 1
HOA Fees $32/ann
Year Built 1977
Annual Tax Amount $5,213
Tax Year 2024
Contingent None
Lot Size 9,583 Sqft
Acres 0.22
Lot Dimensions 69X124X91X122
Property Description
Nestled within the tranquil Preserve neighborhood, this remarkable 4-bedroom, 2-bathroom residence exudes both charm and contemporary allure. Upon entering, you'll encounter a fully renovated chef-style kitchen boasting solid cherrywood cabinetry, quartz countertops, and an expansive center island. The open main level transitions from the kitchen to the spacious living and dining areas, perfect for entertaining or intimate family gatherings. Abundant natural light floods the home through the front windows, offering views of the lush flower garden and creating an inviting ambiance, easily adjustable with motorized window shades. Outside, a spacious deck provides an ideal retreat to enjoy the wooded surroundings and serene pond views, doubling as a superb venue for private events. Complete with new siding, programmable holiday lights, a sprinkler system, a new water heater, and a prime location bordering the nature preserve, this home epitomizes the pinnacle of modern living.
Location
State MN
County Hennepin
Zoning Residential-Single Family
Rooms
Basement Block, Crawl Space, Drain Tiled, Finished, Full, Sump Pump, Walkout
Dining Room Eat In Kitchen, Kitchen/Dining Room, Living/Dining Room
Interior
Heating Forced Air
Cooling Central Air
Fireplaces Type Brick, Family Room, Gas
Fireplace No
Appliance Dishwasher, Disposal, Dryer, Exhaust Fan, Gas Water Heater, Microwave, Range, Refrigerator, Washer
Exterior
Parking Features Attached Garage, Asphalt, Garage Door Opener, Heated Garage
Garage Spaces 2.0
Fence Wire, Wood
Roof Type Age Over 8 Years,Asphalt
Building
Lot Description Tree Coverage - Medium
Story Four or More Level Split
Foundation 1384
Sewer City Sewer/Connected
Water City Water/Connected
Level or Stories Four or More Level Split
Structure Type Engineered Wood
New Construction false
Schools
School District Eden Prairie
Others
HOA Fee Include Other,Professional Mgmt
Read Less
Want to know what your home might be worth? Contact us for a FREE valuation!

Our team is ready to help you sell your home for the highest possible price ASAP





