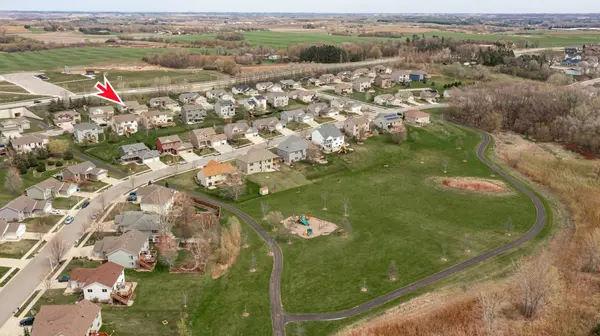$375,000
$375,000
For more information regarding the value of a property, please contact us for a free consultation.
5287 Ridgeway RD NW Rochester, MN 55901
4 Beds
3 Baths
2,208 SqFt
Key Details
Sold Price $375,000
Property Type Single Family Home
Sub Type Single Family Residence
Listing Status Sold
Purchase Type For Sale
Square Footage 2,208 sqft
Price per Sqft $169
Subdivision Ridgeview Manor 5Th
MLS Listing ID 6523969
Sold Date 06/17/24
Bedrooms 4
Full Baths 1
Three Quarter Bath 2
Year Built 2011
Annual Tax Amount $4,140
Tax Year 2024
Contingent None
Lot Size 10,890 Sqft
Acres 0.25
Lot Dimensions Irregular
Property Description
Welcome to 5287 Ridgeway Road NW—a striking bi-level split home that seamlessly blends comfort with modern elegance. Spread across 2,356 square feet, this residence boasts four generously sized bedrooms and three bathrooms, ensuring ample space for family living and entertaining. As you step inside, you're greeted with luxury vinyl plank flooring that extends throughout the house, enhancing the home's open floor plan. The spacious living areas flow effortlessly, with lots of natural light and designed for today's lifestyles. The kitchen is equipped for culinary adventures and gatherings, while the adjacent dining area offers a perfect backdrop for memorable meals with loved ones. The back yard boasts a partially fenced yard and abuts a large attached 3-car garage providing extensive storage and convenience. Located just minutes from downtown Rochester, this home offers both tranquility and easy access to city amenities.
Location
State MN
County Olmsted
Zoning Residential-Single Family
Rooms
Basement Block, Finished, Full
Dining Room Breakfast Bar, Eat In Kitchen, Informal Dining Room
Interior
Heating Forced Air
Cooling Central Air
Fireplace No
Appliance Cooktop, Dishwasher, Disposal, Dryer, Gas Water Heater, Microwave, Refrigerator, Water Softener Owned
Exterior
Parking Features Attached Garage, Concrete, Garage Door Opener, Heated Garage, Insulated Garage
Garage Spaces 3.0
Fence Chain Link
Roof Type Asphalt
Building
Lot Description Irregular Lot
Story Split Entry (Bi-Level)
Foundation 1092
Sewer City Sewer/Connected
Water City Water/Connected
Level or Stories Split Entry (Bi-Level)
Structure Type Brick/Stone,Vinyl Siding
New Construction false
Schools
Elementary Schools George Gibbs
Middle Schools Dakota
High Schools John Marshall
School District Rochester
Read Less
Want to know what your home might be worth? Contact us for a FREE valuation!

Our team is ready to help you sell your home for the highest possible price ASAP





