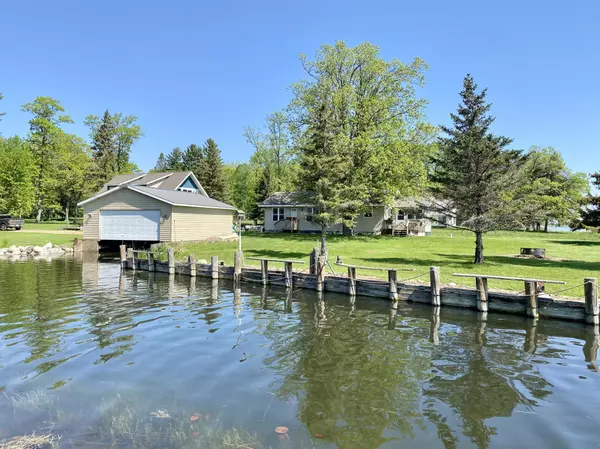$529,000
$549,000
3.6%For more information regarding the value of a property, please contact us for a free consultation.
11204 Wild Rose TRL NW Walker, MN 56484
4 Beds
1 Bath
1,034 SqFt
Key Details
Sold Price $529,000
Property Type Single Family Home
Sub Type Single Family Residence
Listing Status Sold
Purchase Type For Sale
Square Footage 1,034 sqft
Price per Sqft $511
MLS Listing ID 6505687
Sold Date 06/14/24
Bedrooms 4
Three Quarter Bath 1
Year Built 1950
Annual Tax Amount $2,374
Tax Year 2024
Contingent None
Lot Size 4.240 Acres
Acres 4.24
Lot Dimensions Irregular
Property Description
Privacy and perfect elevation on Leech Lake! Cozy, 4 bed/1 bath year-round cabin with a gas fireplace, open kitchen/living room, 3-season porch and lakeside deck with great views! Property also features a 28' x 36' garage (bonus room above), and 23' x 28' boat house. Here's your opportunity for 4.24 acres, 271' of frontage, and your OWN 2 private harbors on Leech Lake. From the moment you drive into your hidden paradise you'll be wowed by the grounds and the mature trees. The boathouse accommodates 2 large boats and has a powered garage door for it. Located only a few miles from Sand Point, arguably one of the best beach hangouts on Leech Lake. Heartland trail is nearly out your back door and you're under 10 miles to legendary Walker for all sorts of fun shopping and dining. Can be available turn-key! Opportunities are truly endless with this property.
Location
State MN
County Cass
Zoning Shoreline,Residential-Single Family
Body of Water Leech
Lake Name Leech
Rooms
Basement Block, Crawl Space
Dining Room Eat In Kitchen
Interior
Heating Forced Air, Fireplace(s)
Cooling Central Air
Fireplaces Number 1
Fireplaces Type Gas, Living Room
Fireplace No
Appliance Dishwasher, Dryer, Fuel Tank - Owned, Microwave, Range, Refrigerator, Washer
Exterior
Parking Features Detached, Gravel, Garage Door Opener
Garage Spaces 3.0
Waterfront Description Lake Front
View Y/N Lake
View Lake
Roof Type Age 8 Years or Less,Asphalt
Road Frontage No
Building
Lot Description Irregular Lot, Tree Coverage - Medium
Story One
Foundation 924
Sewer Private Sewer, Tank with Drainage Field
Water Submersible - 4 Inch, Drilled, Private, Well
Level or Stories One
Structure Type Vinyl Siding
New Construction false
Schools
School District Walker-Hackensack-Akeley
Read Less
Want to know what your home might be worth? Contact us for a FREE valuation!

Our team is ready to help you sell your home for the highest possible price ASAP





