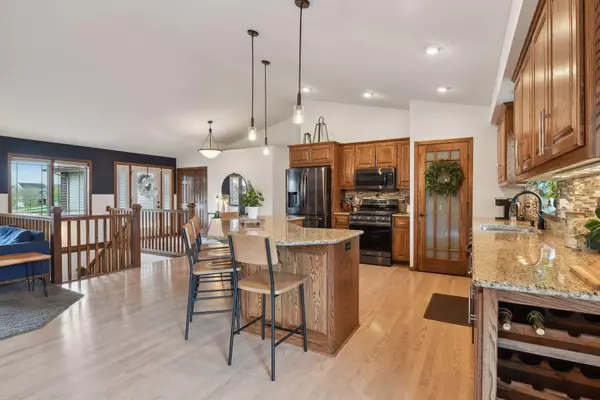$587,900
$589,900
0.3%For more information regarding the value of a property, please contact us for a free consultation.
6448 108th TRL N Brooklyn Park, MN 55445
4 Beds
3 Baths
3,072 SqFt
Key Details
Sold Price $587,900
Property Type Single Family Home
Sub Type Single Family Residence
Listing Status Sold
Purchase Type For Sale
Square Footage 3,072 sqft
Price per Sqft $191
Subdivision Oxbow Creek West
MLS Listing ID 6527787
Sold Date 06/14/24
Bedrooms 4
Full Baths 3
HOA Fees $47/qua
Year Built 2008
Annual Tax Amount $6,208
Tax Year 2024
Contingent None
Lot Size 0.470 Acres
Acres 0.47
Lot Dimensions S118X238X100X175
Property Description
Welcome to this quality constructed custom-built home located on a mature treed and no-through-street lot! Fenced flat backyard offers convenient main level deck with steps to large patio areas making outdoor cooking, entertaining and relaxation a joy. Gracious open floor plan. Stunning solid hardwood flooring. Kitchen boasts large center island with seating and storage, granite counter tops, timeless backsplash, pantry, and newer appliances. Great room with built-ins for all your extras and a wall-of-windows for abundant natural light. Dinette features built-in hutch and easy deck access. Finished lower level walk-out offers versatile floor plan. Concrete driveway, oversized 3 car garage, plus 12 x10 storage shed. Close to trails and path to Oxbow Creek Elementary School!
Location
State MN
County Hennepin
Zoning Residential-Single Family
Rooms
Basement Drain Tiled, Finished, Full, Walkout
Dining Room Informal Dining Room, Kitchen/Dining Room
Interior
Heating Forced Air
Cooling Central Air
Fireplaces Number 2
Fireplaces Type Family Room, Gas, Living Room, Stone
Fireplace Yes
Appliance Dishwasher, Disposal, Dryer, Exhaust Fan, Humidifier, Microwave, Range, Refrigerator, Stainless Steel Appliances, Washer, Water Softener Owned
Exterior
Parking Features Attached Garage, Concrete, Garage Door Opener
Garage Spaces 3.0
Fence Chain Link, Full
Pool Above Ground, Heated, Outdoor Pool
Roof Type Asphalt
Building
Story One
Foundation 1630
Sewer City Sewer/Connected
Water City Water/Connected
Level or Stories One
Structure Type Brick/Stone,Vinyl Siding
New Construction false
Schools
School District Anoka-Hennepin
Others
HOA Fee Include Professional Mgmt,Shared Amenities
Read Less
Want to know what your home might be worth? Contact us for a FREE valuation!

Our team is ready to help you sell your home for the highest possible price ASAP





