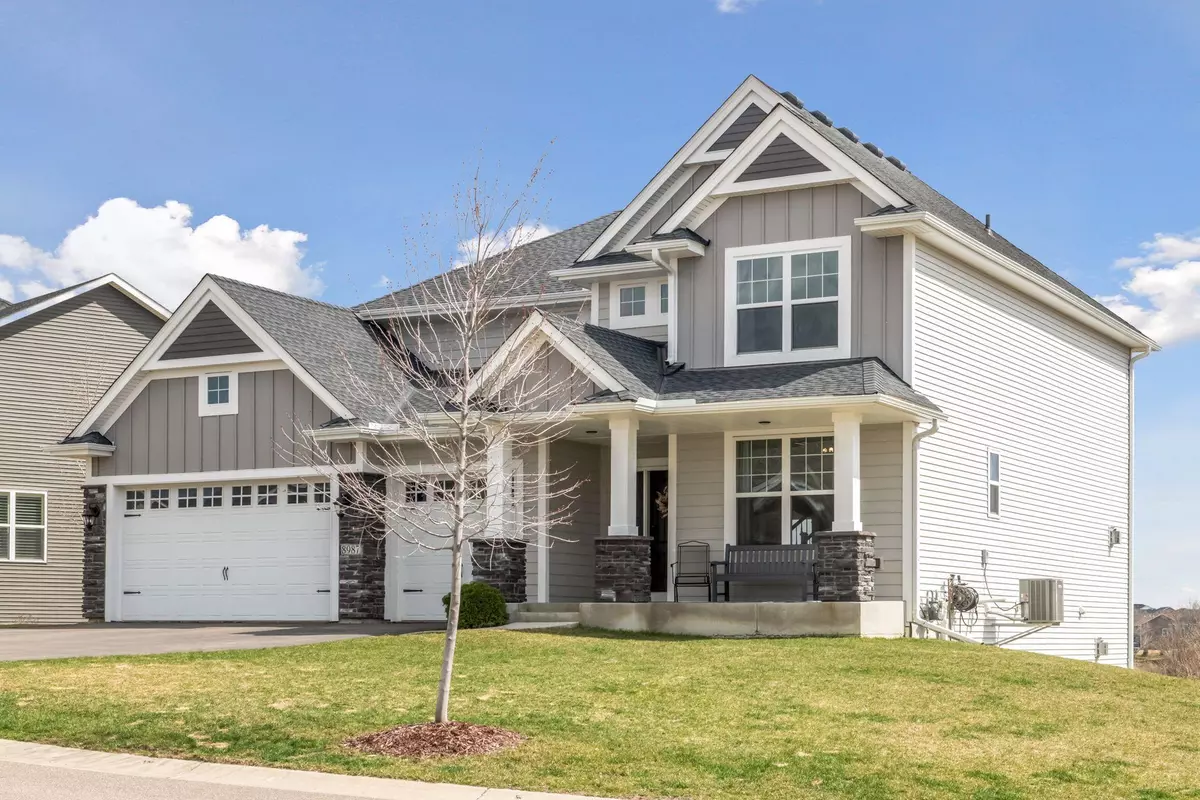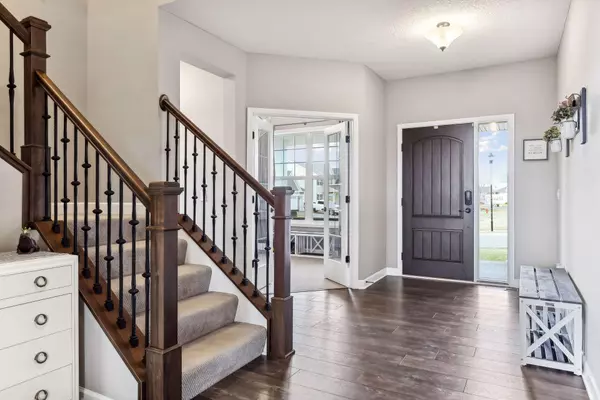$702,000
$718,900
2.4%For more information regarding the value of a property, please contact us for a free consultation.
8987 Lakeside DR Victoria, MN 55386
5 Beds
4 Baths
3,714 SqFt
Key Details
Sold Price $702,000
Property Type Single Family Home
Sub Type Single Family Residence
Listing Status Sold
Purchase Type For Sale
Square Footage 3,714 sqft
Price per Sqft $189
Subdivision Laketown 9Th Add
MLS Listing ID 6516920
Sold Date 06/07/24
Bedrooms 5
Full Baths 1
Half Baths 1
Three Quarter Bath 2
HOA Fees $12/qua
Year Built 2017
Annual Tax Amount $7,204
Tax Year 2024
Contingent None
Lot Size 10,890 Sqft
Acres 0.25
Lot Dimensions 70x120x110x133
Property Description
Welcome to this excellently located, meticulously maintained 2-story home, loaded with amenities. Enjoy the fabulous upgraded gourmet kitchen with granite counters featuring a spectacular center island, custom cabinets & large pantry. Take in wetland views from the recently added low maintenance deck or gather in front of the floor to ceiling stone fireplace on the main that also has extended wood floors & an office. The Upper level features 4 bedrooms including a primary ensuite with private bath & walk-in closet & convenient laundry room. The recently custom finished walkout Lower Level boasts a private guest suite, large amusement room with wet bar & gas fireplace, perfect for entertaining. Appreciate the heated garage, added irrigation system, custom built-ins, newer roof & much more. Just steps to Victoria Elem with playgrounds, baseball & soccer fields, nearby trails & downtown Victoria.
Location
State MN
County Carver
Zoning Residential-Single Family
Rooms
Basement Drain Tiled, Finished, Full, Concrete, Sump Pump, Walkout
Dining Room Eat In Kitchen, Living/Dining Room
Interior
Heating Forced Air
Cooling Central Air
Fireplaces Number 2
Fireplaces Type Family Room, Gas
Fireplace Yes
Appliance Air-To-Air Exchanger, Dishwasher, Disposal, Dryer, Exhaust Fan, Humidifier, Microwave, Range, Refrigerator, Stainless Steel Appliances, Wall Oven, Washer, Water Softener Owned
Exterior
Parking Features Attached Garage, Asphalt, Garage Door Opener, Heated Garage
Garage Spaces 3.0
Fence Partial
Pool None
Roof Type Age 8 Years or Less,Asphalt,Pitched
Building
Lot Description Tree Coverage - Light
Story Two
Foundation 1270
Sewer City Sewer/Connected
Water City Water/Connected
Level or Stories Two
Structure Type Brick/Stone,Engineered Wood,Vinyl Siding
New Construction false
Schools
School District Eastern Carver County Schools
Others
HOA Fee Include Shared Amenities
Restrictions Mandatory Owners Assoc
Read Less
Want to know what your home might be worth? Contact us for a FREE valuation!

Our team is ready to help you sell your home for the highest possible price ASAP





