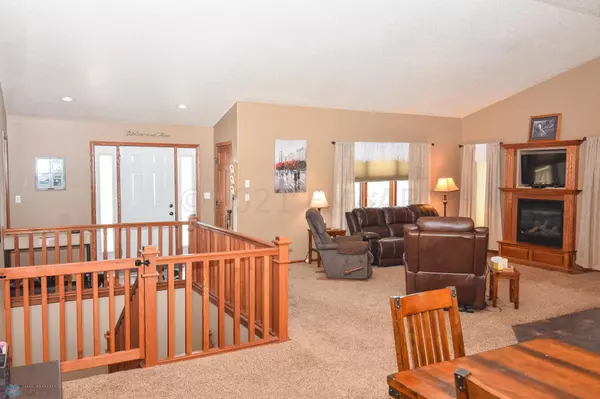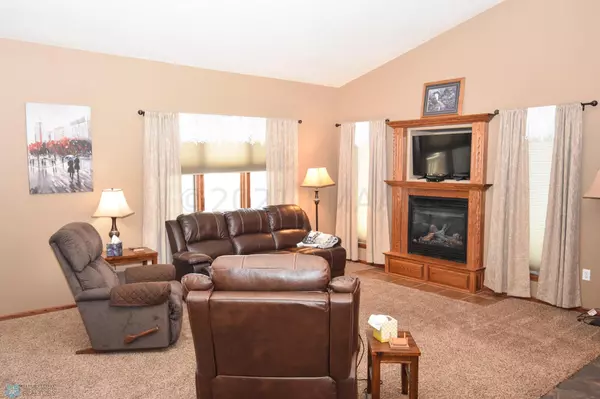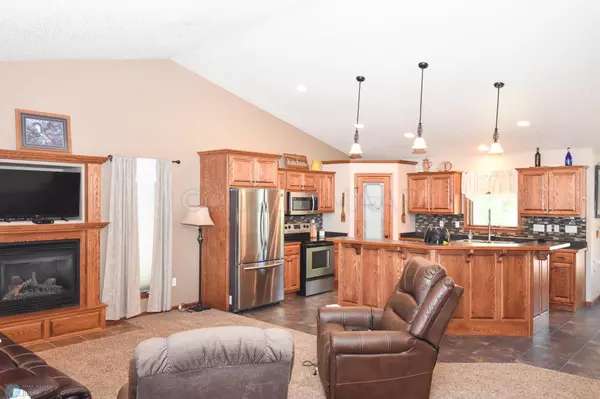$386,000
$385,000
0.3%For more information regarding the value of a property, please contact us for a free consultation.
3706 DOROTHEA CT S Fargo, ND 58104
4 Beds
3 Baths
3,352 SqFt
Key Details
Sold Price $386,000
Property Type Single Family Home
Sub Type Single Family Residence
Listing Status Sold
Purchase Type For Sale
Square Footage 3,352 sqft
Price per Sqft $115
Subdivision Sincebaugh Addition
MLS Listing ID 7414399
Sold Date 07/30/21
Bedrooms 4
Full Baths 3
Year Built 2007
Annual Tax Amount $4,390
Tax Year 2022
Contingent None
Lot Size 9,583 Sqft
Acres 0.22
Lot Dimensions 69x140
Property Description
This rambler has it all and LOW SPECIALS! Spacious living room with vaulted ceilings and gas fireplace is open to sun-filled kitchen with pantry and large island near the formal dining room. Main floor features private master suite with walk-in tile shower and walk-in closet. Additional bedroom, bathroom, mudroom and laundry room on main. Basement is complete with huge family room with wood accent wall, flex space, two spacious bedrooms, and bathroom. Expansive attached 2 stall garage is fully finished, heated, and has floor drain. Don't forget about the maintenance free deck, sprinkler system, and stamped patio with firepit.
Location
State ND
County Cass
Zoning Residential-Single Family
Rooms
Basement Concrete
Dining Room Separate/Formal Dining Room
Interior
Heating Baseboard, Forced Air
Cooling Central Air
Fireplaces Type Gas
Fireplace No
Appliance Dishwasher, Disposal, Dryer, Electric Water Heater, Microwave, Range, Refrigerator, Washer
Exterior
Parking Features Attached Garage, Floor Drain, Finished Garage, Heated Garage
Garage Spaces 2.0
Fence Partial
Roof Type Asphalt
Building
Story One
Sewer City Sewer/Connected
Water City Water/Connected
Level or Stories One
Structure Type Vinyl Siding
New Construction false
Schools
School District West Fargo
Read Less
Want to know what your home might be worth? Contact us for a FREE valuation!

Our team is ready to help you sell your home for the highest possible price ASAP





