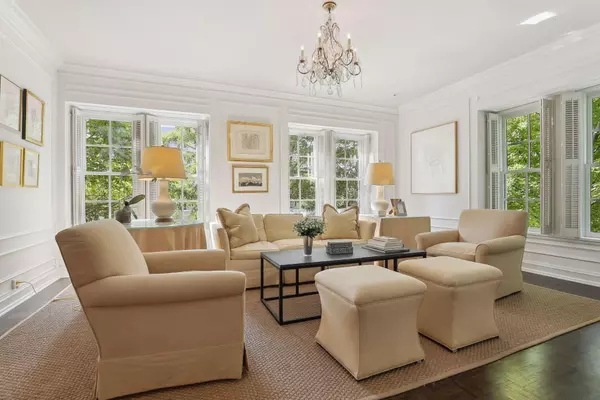$534,999
$534,999
For more information regarding the value of a property, please contact us for a free consultation.
510 Groveland AVE #116 Minneapolis, MN 55403
2 Beds
2 Baths
1,358 SqFt
Key Details
Sold Price $534,999
Property Type Condo
Sub Type High Rise
Listing Status Sold
Purchase Type For Sale
Square Footage 1,358 sqft
Price per Sqft $393
Subdivision Co-Op 510 Groveland Assoc 0038
MLS Listing ID 6419186
Sold Date 05/07/24
Bedrooms 2
Full Baths 2
HOA Fees $3,222/mo
Year Built 1927
Annual Tax Amount $4,822
Tax Year 2023
Contingent None
Lot Size 1,306 Sqft
Acres 0.03
Lot Dimensions common
Property Description
510 Groveland Avenue is a historic, landmark building. A full-service building just steps from the Walker Art Center and Sculpture Garden. Three beautiful exposures capture the magnificent lighting. Featuring 20 new Marvin double-hung windows with upgraded noise abatement. Window shutters and venetian blinds throughout. Association fee includes property taxes, utilities, and services. Recently painted and featuring beautiful crown moldings and elegant panel moldings in the LR, DR, and main center hallways. Beautiful parquet floors. Master bath includes newly remodeled wet floor design, with Waterworks pedestal sink and sconces. Includes secondary Guest BR and full bath. Includes master BR bookcase for tv and additional storage. 2 large walk-in closets, with additional hall and linen closets. Updated AC in Unit's utility closet. Lower-level storage space. Further luxuries include: 24 hour desk concierge service, heated parking, and exercise room.
Location
State MN
County Hennepin
Zoning Residential-Single Family
Rooms
Family Room Exercise Room
Basement None
Dining Room Separate/Formal Dining Room
Interior
Heating Forced Air, Radiator(s)
Cooling Central Air
Fireplace No
Appliance Cooktop, Dishwasher, Exhaust Fan, Range, Refrigerator
Exterior
Parking Features Attached Garage, Floor Drain, Garage Door Opener, Heated Garage, Secured, Underground
Garage Spaces 1.0
Building
Lot Description Tree Coverage - Medium
Story More Than 2 Stories
Foundation 1358
Sewer City Sewer - In Street
Water City Water/Connected
Level or Stories More Than 2 Stories
Structure Type Brick/Stone
New Construction false
Schools
School District Minneapolis
Others
HOA Fee Include Air Conditioning,Maintenance Structure,Cable TV,Controlled Access,Electricity,Gas,Hazard Insurance,Heating,Internet,Lawn Care,Maintenance Grounds,Parking,Professional Mgmt,Trash,Security,Shared Amenities,Snow Removal,Taxes,Water
Restrictions Mandatory Owners Assoc,Rentals not Permitted,Pets - Cats Allowed,Pets - Dogs Allowed,Pets - Number Limit,Pets - Weight/Height Limit
Read Less
Want to know what your home might be worth? Contact us for a FREE valuation!

Our team is ready to help you sell your home for the highest possible price ASAP





