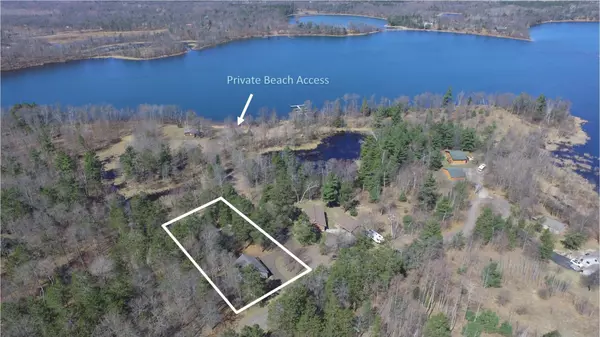$310,000
$310,000
For more information regarding the value of a property, please contact us for a free consultation.
29039 Treasure Island CT Danbury, WI 54830
3 Beds
2 Baths
1,849 SqFt
Key Details
Sold Price $310,000
Property Type Single Family Home
Sub Type Single Family Residence
Listing Status Sold
Purchase Type For Sale
Square Footage 1,849 sqft
Price per Sqft $167
Subdivision Treasure Island Add
MLS Listing ID 6518480
Sold Date 05/06/24
Bedrooms 3
Full Baths 1
Three Quarter Bath 1
HOA Fees $113/ann
Year Built 2005
Annual Tax Amount $2,098
Tax Year 2023
Contingent None
Lot Size 0.490 Acres
Acres 0.49
Lot Dimensions 212 x 102 x 206 x 102
Property Description
Quaint 3 BR, 2 BA chalet retreat in the heart of Voyager Village sold turn-key & ready for you to step in and enjoy! Situated on a coveted corner lot just a stone's throw from East Cadotte Beach, UTV trails, golf course, etc.! This is an A-1 location. Impeccably cared for and just like new. You'll love the light and bright greatroom with a wall of windows, vaulted ceilings, very functional kitchen with oak cabinets, island, & all new hardwood flooring. Patio doors lead out to a wraparound deck w/gorgeous views of the woods peppered with pines. Fantastic layout with all one level living, main floor laundry, finished walkout basement w/family room, bathroom, bedroom/flex room, & large storage room w/new furnace & a/c. Nice horseshoe drive, oversized 2 car garage, & lot next door is vacant for added privacy. Such a fantastic opportunity to find your home with all the lake perks & amenities of Voyager Village at such a great price!
Location
State WI
County Burnett
Zoning Residential-Single Family
Rooms
Basement Finished, Partially Finished, Walkout
Dining Room Informal Dining Room
Interior
Heating Forced Air
Cooling Central Air
Fireplace No
Appliance Dishwasher, Dryer, Electric Water Heater, Fuel Tank - Rented, Microwave, Other, Range, Refrigerator, Water Softener Rented
Exterior
Parking Features Detached, Asphalt
Garage Spaces 2.0
Building
Story One
Foundation 1120
Sewer Tank with Drainage Field
Water Drilled, Well
Level or Stories One
Structure Type Vinyl Siding
New Construction false
Schools
School District Webster
Others
HOA Fee Include Beach Access,Other,Recreation Facility
Read Less
Want to know what your home might be worth? Contact us for a FREE valuation!

Our team is ready to help you sell your home for the highest possible price ASAP





