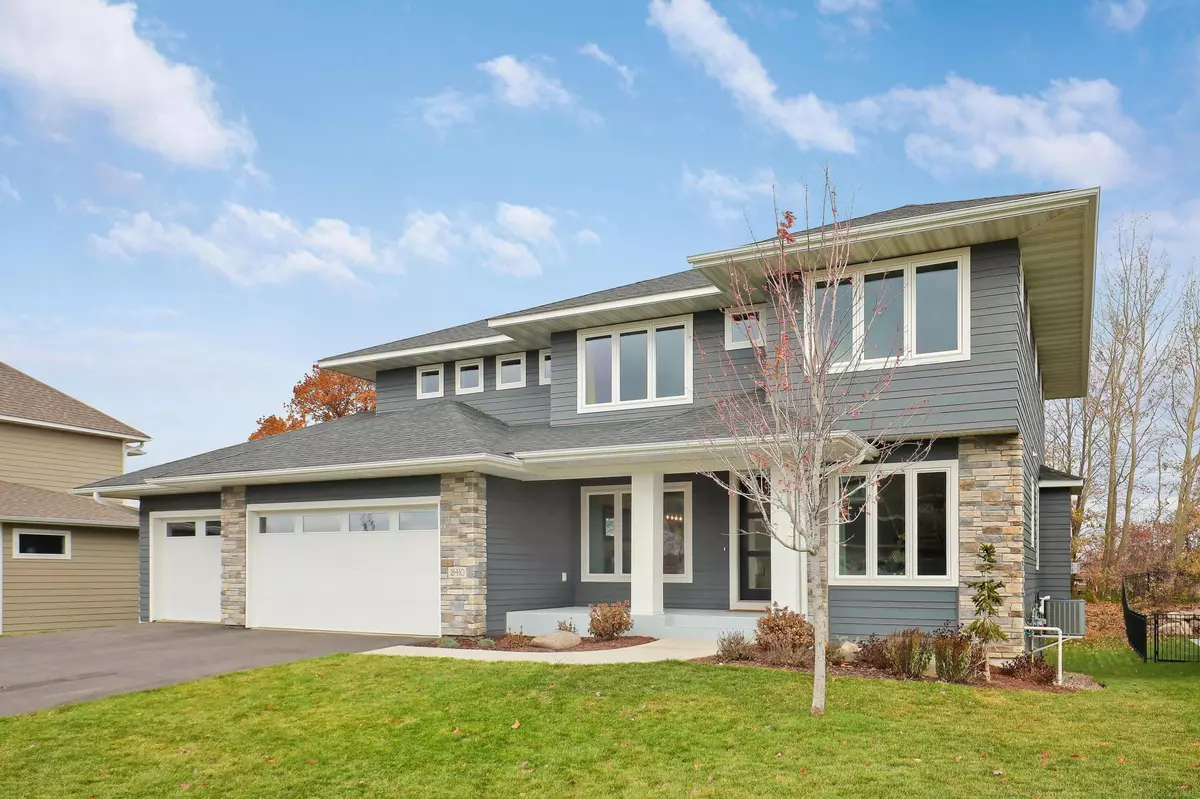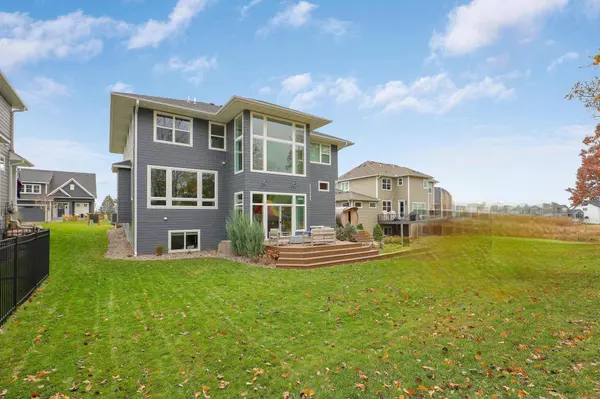$901,500
$925,000
2.5%For more information regarding the value of a property, please contact us for a free consultation.
18410 61st AVE N Plymouth, MN 55446
5 Beds
5 Baths
4,218 SqFt
Key Details
Sold Price $901,500
Property Type Single Family Home
Sub Type Single Family Residence
Listing Status Sold
Purchase Type For Sale
Square Footage 4,218 sqft
Price per Sqft $213
Subdivision Meadow Ridge Ponds
MLS Listing ID 6473421
Sold Date 04/25/24
Bedrooms 5
Full Baths 2
Half Baths 1
Three Quarter Bath 2
HOA Fees $30/qua
Year Built 2019
Annual Tax Amount $9,730
Tax Year 2023
Contingent None
Lot Size 0.270 Acres
Acres 0.27
Lot Dimensions TBD
Property Description
With 5 beds, 5 baths & stylish finishes; this immaculate home offers modern elegance, spacious living spaces, and unique charm. Step outside & relax in the Red Barrel Cedar Sauna. Welcoming open-concept main level is an airy space where family and friends can gather, bathed in natural light from the "walls of windows. A chef's kitchen, featuring sleek quartz countertops, white cabinets, double center island, custom walk-in pantry, gas cooktop, and top-of-the-line appliances. The spacious dining area & eat-in kitchen area make it perfect for both casual meals and formal gatherings. Owner's ensuite is a spa-like retreat with a double custom vanity, a glass shower, and a massive walk-in closet – the perfect place to unwind and recharge. 3 additional bedrooms up with full Jack & Jill bath and full bathroom. Rear staircase offers a unique architectural design & walks-out to the deck. Lower level opens to a family room & rec area with wet bar rough-in. Located in Wayzata School District.
Location
State MN
County Hennepin
Community Meadow Ridge Ponds
Zoning Residential-Single Family
Rooms
Basement Daylight/Lookout Windows, Drain Tiled, Finished, Concrete, Sump Pump
Dining Room Breakfast Area, Eat In Kitchen, Informal Dining Room, Separate/Formal Dining Room
Interior
Heating Forced Air
Cooling Central Air
Fireplaces Number 1
Fireplaces Type Gas, Living Room, Stone
Fireplace Yes
Appliance Air-To-Air Exchanger, Cooktop, Dishwasher, Disposal, Double Oven, Dryer, Electronic Air Filter, Exhaust Fan, Humidifier, Microwave, Other, Refrigerator, Stainless Steel Appliances, Wall Oven, Washer
Exterior
Parking Features Attached Garage, Garage Door Opener
Garage Spaces 3.0
Roof Type Age 8 Years or Less,Asphalt
Building
Lot Description Tree Coverage - Light
Story Two
Foundation 1392
Sewer City Sewer/Connected
Water City Water/Connected
Level or Stories Two
Structure Type Fiber Cement
New Construction false
Schools
School District Wayzata
Others
HOA Fee Include Other,Trash
Read Less
Want to know what your home might be worth? Contact us for a FREE valuation!

Our team is ready to help you sell your home for the highest possible price ASAP





