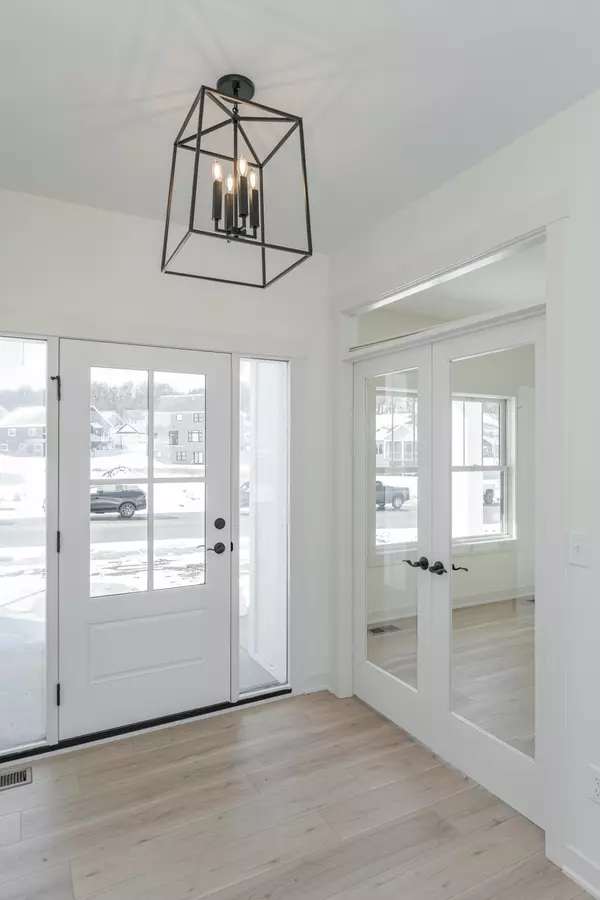$769,900
$769,900
For more information regarding the value of a property, please contact us for a free consultation.
4380 Cassidy Ridge DR NE Rochester, MN 55906
5 Beds
4 Baths
3,560 SqFt
Key Details
Sold Price $769,900
Property Type Single Family Home
Sub Type Single Family Residence
Listing Status Sold
Purchase Type For Sale
Square Footage 3,560 sqft
Price per Sqft $216
Subdivision Cassidy Ridge 4Th
MLS Listing ID 6490270
Sold Date 04/30/24
Bedrooms 5
Full Baths 3
Half Baths 1
Year Built 2024
Annual Tax Amount $314
Tax Year 2023
Contingent None
Lot Size 0.270 Acres
Acres 0.27
Lot Dimensions 90 x 124
Property Description
Come see this nice large 2 story home in NE Rochester. As you walk-in the front door notice the large open foyer with French doors into a front office. Then you enter a size living room with fireplace and large windows. The kitchen has all the amenities with a large walk-in pantry. Three windows bring natural light into the staircase. The upper level has 4 large bedrooms with wide open hallway, laundry. French doors open into a large Master Suite with tray ceiling. The master bath has large shower with double shower heads, long vanity with double sinks, nice soaking tub and large walk-in closet. The lower level has another bedroom, full bath and family room with fireplace. The garage is insulated, has a floor drain and garage heater.
Location
State MN
County Olmsted
Zoning Residential-Single Family
Rooms
Basement Finished
Interior
Heating Forced Air
Cooling Central Air
Fireplaces Number 2
Fireplaces Type Gas
Fireplace Yes
Appliance Cooktop, Dishwasher, Disposal, Microwave, Refrigerator, Wall Oven
Exterior
Parking Features Attached Garage, Concrete
Garage Spaces 3.0
Building
Story Two
Foundation 1206
Sewer City Sewer/Connected
Water City Water/Connected
Level or Stories Two
Structure Type Fiber Board,Vinyl Siding
New Construction true
Schools
Elementary Schools Jefferson
Middle Schools Kellogg
High Schools Century
School District Rochester
Read Less
Want to know what your home might be worth? Contact us for a FREE valuation!

Our team is ready to help you sell your home for the highest possible price ASAP





