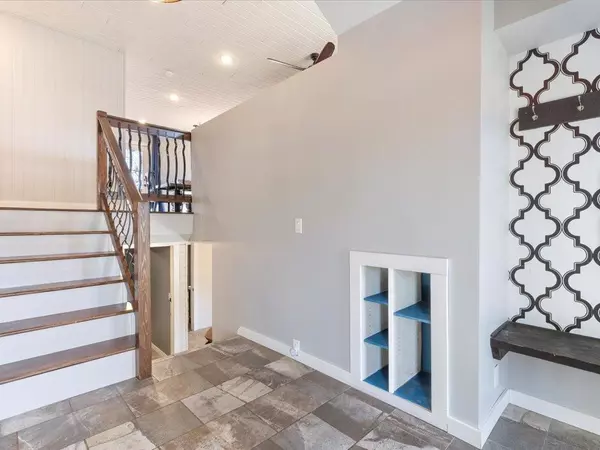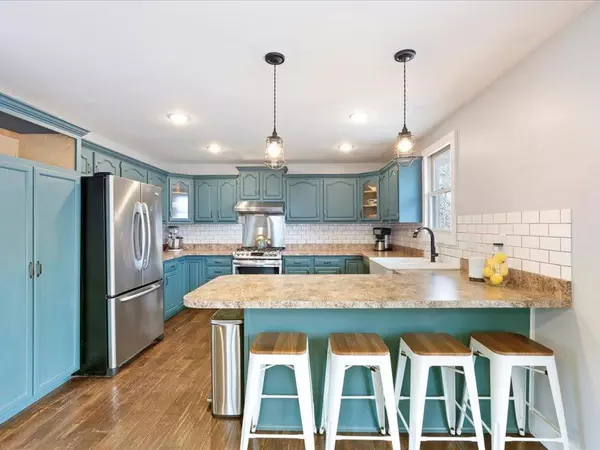$408,000
$400,000
2.0%For more information regarding the value of a property, please contact us for a free consultation.
25730 State Highway 210 Deerwood Twp, MN 56444
3 Beds
2 Baths
2,159 SqFt
Key Details
Sold Price $408,000
Property Type Single Family Home
Sub Type Single Family Residence
Listing Status Sold
Purchase Type For Sale
Square Footage 2,159 sqft
Price per Sqft $188
MLS Listing ID 6493194
Sold Date 04/09/24
Bedrooms 3
Full Baths 1
Three Quarter Bath 1
Year Built 1980
Annual Tax Amount $1,154
Tax Year 2023
Contingent None
Lot Size 11.050 Acres
Acres 11.05
Lot Dimensions 400x1300x400x1300
Property Description
Embrace the beauty of nature with this idyllic country home surrounded by 11 acres as you escape the hustle and bustle to your own private oasis. This property offers great privacy in a convenient location with over 400 acres of tax forfeited land adjoining and nearby. Walk the trails down to Dog Fish Lake where the owners caught Crappie, Bluegill, Largemouth, and Northern Pike. Only 2 miles away from Cuyuna Greens and close to the Cuyuna bike trails. The home features three bedrooms, two baths, stainless steel appliances, shiplap ceilings, beautiful wood floors, two fireplaces, dimmer switches throughout, and a large primary suite in the lower level with walk in closet. The garage is insulated and heated. Owners had interior painted and many electrical upgrades completed in 2022.
Location
State MN
County Crow Wing
Zoning Residential-Single Family
Rooms
Basement Daylight/Lookout Windows, Finished, Full
Dining Room Living/Dining Room
Interior
Heating Forced Air, Fireplace(s)
Cooling Central Air
Fireplaces Number 2
Fireplaces Type Family Room, Living Room, Wood Burning
Fireplace Yes
Appliance Dishwasher, Dryer, Exhaust Fan, Gas Water Heater, Microwave, Range, Refrigerator, Stainless Steel Appliances, Washer, Water Softener Owned
Exterior
Parking Features Detached, Gravel, Shared Driveway, Garage Door Opener, Heated Garage, Insulated Garage
Garage Spaces 3.0
Roof Type Age Over 8 Years
Building
Lot Description Tree Coverage - Medium
Story Split Entry (Bi-Level)
Foundation 1040
Sewer Septic System Compliant - Yes
Water Well
Level or Stories Split Entry (Bi-Level)
Structure Type Vinyl Siding
New Construction false
Schools
School District Crosby-Ironton
Read Less
Want to know what your home might be worth? Contact us for a FREE valuation!

Our team is ready to help you sell your home for the highest possible price ASAP





