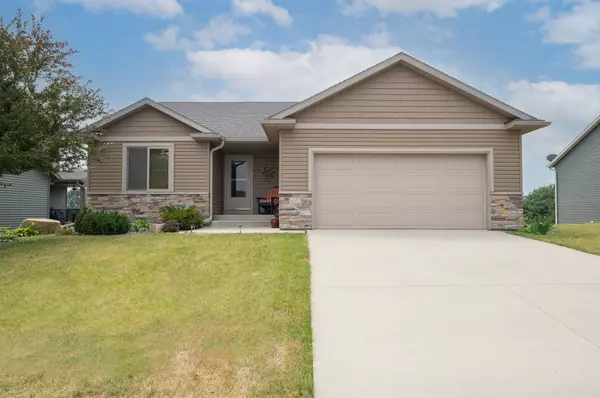$450,000
$464,900
3.2%For more information regarding the value of a property, please contact us for a free consultation.
4992 4th ST NW Rochester, MN 55901
3 Beds
3 Baths
2,692 SqFt
Key Details
Sold Price $450,000
Property Type Single Family Home
Sub Type Single Family Residence
Listing Status Sold
Purchase Type For Sale
Square Footage 2,692 sqft
Price per Sqft $167
Subdivision West Park
MLS Listing ID 6472915
Sold Date 04/08/24
Bedrooms 3
Full Baths 2
Three Quarter Bath 1
Year Built 2013
Annual Tax Amount $4,954
Tax Year 2023
Contingent None
Lot Size 10,018 Sqft
Acres 0.23
Lot Dimensions 80x125
Property Description
Looking for a custom built house with main floor living? This home and location says it all. Beautiful home with all of the custom features you would expect. From the maple hardwood floors, to the paneled doors, large open foyer, vaulted ceilings, luxury flooring in the lower level which boasts tons of space, wet bar and a very large bedroom with a sizable walk-in closet. 2 bay windows in the upper level to enjoy the incredible backyard view. This property has the best backyard with mature trees, a fully landscaped entertaining area complete with a stone table, bench and fire-pit. The location is unbeatable with a 6 minute commute to downtown Rochester and 4 miles to St Mary's. Wonderful, quiet, desirable neighborhood. Don't miss out, schedule your showing today.
Location
State MN
County Olmsted
Zoning Residential-Single Family
Rooms
Basement Block, Daylight/Lookout Windows, Finished, Full, Sump Pump, Walkout
Dining Room Informal Dining Room
Interior
Heating Forced Air
Cooling Central Air
Fireplaces Number 1
Fireplaces Type Gas, Living Room
Fireplace No
Appliance Dishwasher, Disposal, Double Oven, Dryer, Exhaust Fan, Gas Water Heater, Microwave, Range, Refrigerator, Stainless Steel Appliances, Washer, Water Softener Owned
Exterior
Parking Features Attached Garage, Concrete, Floor Drain, Garage Door Opener
Garage Spaces 2.0
Fence None
Building
Lot Description Public Transit (w/in 6 blks), Tree Coverage - Medium
Story One
Foundation 1330
Sewer City Sewer/Connected
Water City Water/Connected
Level or Stories One
Structure Type Brick/Stone,Vinyl Siding
New Construction false
Schools
Elementary Schools Harriet Bishop
Middle Schools John Adams
High Schools John Marshall
School District Rochester
Read Less
Want to know what your home might be worth? Contact us for a FREE valuation!

Our team is ready to help you sell your home for the highest possible price ASAP





