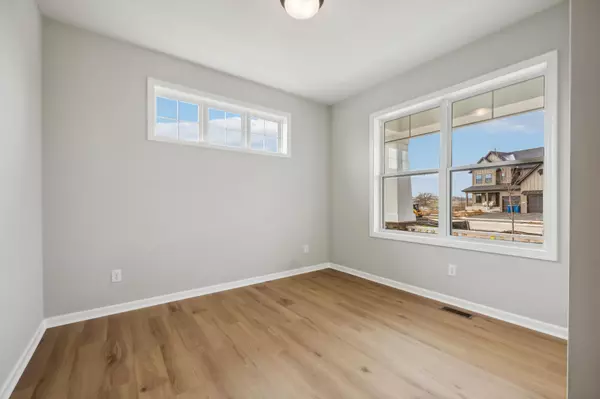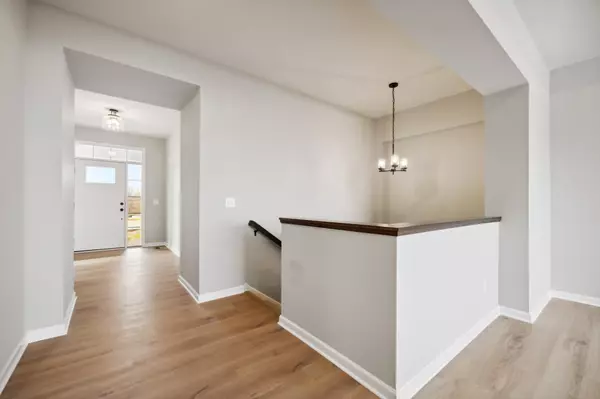$549,000
$554,990
1.1%For more information regarding the value of a property, please contact us for a free consultation.
14402 Kingsview LN N Dayton, MN 55327
3 Beds
3 Baths
2,958 SqFt
Key Details
Sold Price $549,000
Property Type Single Family Home
Sub Type Single Family Residence
Listing Status Sold
Purchase Type For Sale
Square Footage 2,958 sqft
Price per Sqft $185
MLS Listing ID 6445219
Sold Date 02/28/24
Bedrooms 3
Full Baths 2
Half Baths 1
HOA Fees $49/mo
Year Built 2023
Annual Tax Amount $69
Tax Year 2023
Contingent None
Lot Size 0.620 Acres
Acres 0.62
Lot Dimensions 197X276X26X348
Property Description
Head inside through the front door and into the foyer, where 2 storage closets and a den await. Continue forward and round the corner to find the owner's suite, complete with a gorgeous tray vault ceiling and an en-suite bathroom with a dual-sink vanity. Arrange all your décor around the fireplace along the side wall of the impressive family room, located right in the center of this home. The family room flows into the central dining room and kitchen, all sharing one large, open space! A white herringbone tile backsplash perfectly complements the matte black sink faucet and white cabinets in this gourmet kitchen. Complete the first-floor tour by exploring the hallway off the kitchen, which leads you to a half bathroom, a walk-in closet, a spacious laundry room, and the garage door. Head down to the finished, walkout basement to find 2 bedrooms, a full bathroom, a recreation room, and a flex room.
Location
State MN
County Hennepin
Zoning Residential-Single Family
Rooms
Basement Finished, Walkout
Dining Room Informal Dining Room, Kitchen/Dining Room
Interior
Heating Forced Air
Cooling Central Air
Fireplaces Number 1
Fireplaces Type Family Room, Gas
Fireplace Yes
Appliance Dishwasher, Disposal, Microwave, Range, Refrigerator
Exterior
Parking Features Attached Garage
Garage Spaces 3.0
Building
Story One
Foundation 1242
Sewer City Sewer/Connected
Water City Water/Connected
Level or Stories One
Structure Type Brick/Stone,Fiber Board
New Construction true
Schools
School District Anoka-Hennepin
Others
HOA Fee Include Professional Mgmt,Recreation Facility,Shared Amenities
Read Less
Want to know what your home might be worth? Contact us for a FREE valuation!

Our team is ready to help you sell your home for the highest possible price ASAP





