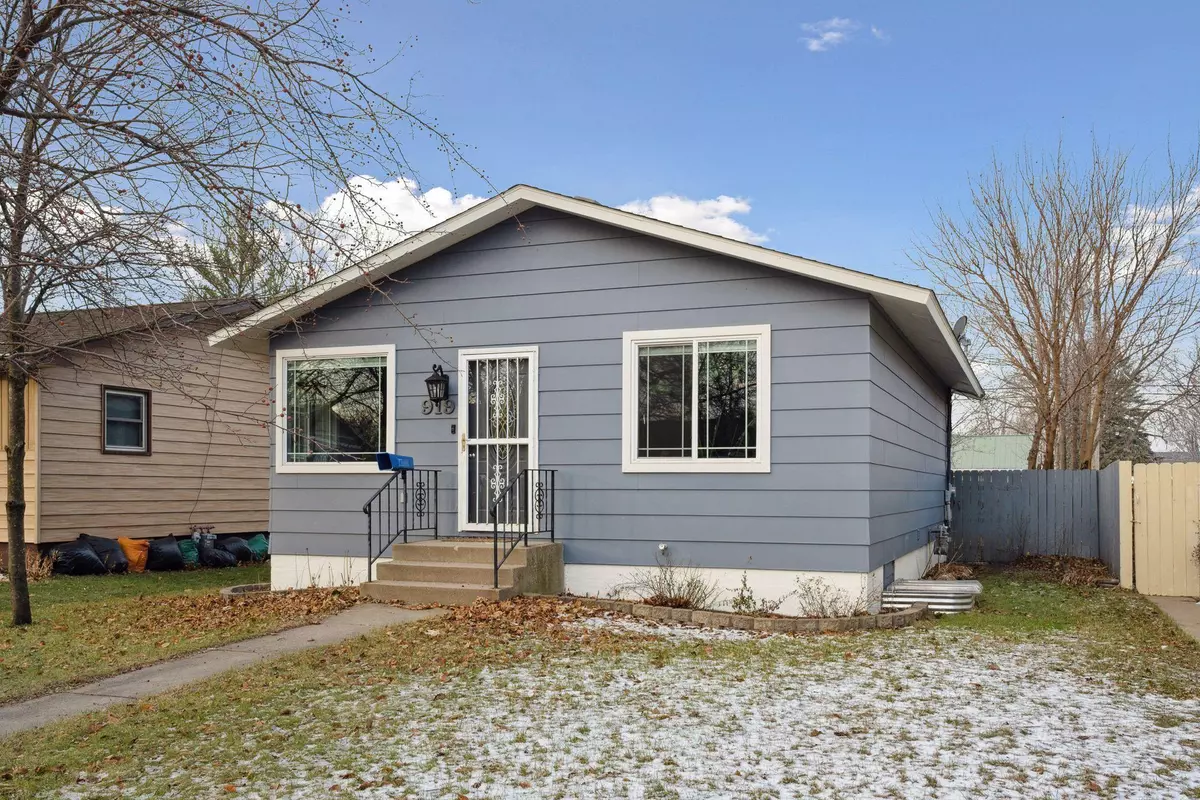$247,000
$247,000
For more information regarding the value of a property, please contact us for a free consultation.
919 36th AVE N Saint Cloud, MN 56303
3 Beds
2 Baths
1,700 SqFt
Key Details
Sold Price $247,000
Property Type Single Family Home
Sub Type Single Family Residence
Listing Status Sold
Purchase Type For Sale
Square Footage 1,700 sqft
Price per Sqft $145
Subdivision Pan Park Place Add
MLS Listing ID 6470364
Sold Date 02/09/24
Bedrooms 3
Full Baths 2
Year Built 1986
Annual Tax Amount $2,224
Tax Year 2023
Contingent None
Lot Size 5,227 Sqft
Acres 0.12
Lot Dimensions 40x125
Property Description
Discover modern comfort in this remodeled 3-bedroom, 2-bathroom rambler nestled in the heart of Saint
Cloud. The spacious living area welcomes you with an abundance of natural light, accentuating the stylish design and open layout. The updated eat-in kitchen boasts sleek countertops, stainless steel appliances, and ample storage, making meal preparation a delight.
The two main level bedrooms and the third in the lower level provide flexibility or a dedicated home office. Both bathrooms showcase modern fixtures and finishes, ensuring a touch of luxury.
Outside, a detached 1-car garage and storage shed provide convenience and extra space for your belongings. The well-maintained yard invites outdoor activities and relaxation. Situated in a desirable
neighborhood, this residence combines functionality with aesthetic appeal, offering a perfect blend of modern living and suburban tranquility. Don't miss the opportunity to call this remodeled gem your new home in Saint Cloud!
Location
State MN
County Stearns
Zoning Residential-Single Family
Rooms
Basement Block, Egress Window(s), Finished, Full
Dining Room Eat In Kitchen
Interior
Heating Forced Air
Cooling Central Air
Fireplaces Number 1
Fireplaces Type Electric, Family Room
Fireplace Yes
Appliance Dishwasher, Dryer, Electric Water Heater, Microwave, Range, Refrigerator, Washer
Exterior
Parking Features Detached, Asphalt, Concrete, Garage Door Opener, Heated Garage, Insulated Garage
Garage Spaces 1.0
Fence Partial, Wood
Roof Type Asphalt
Building
Lot Description Tree Coverage - Light
Story One
Foundation 900
Sewer City Sewer/Connected
Water City Water/Connected
Level or Stories One
Structure Type Fiber Board
New Construction false
Schools
School District St. Cloud
Read Less
Want to know what your home might be worth? Contact us for a FREE valuation!

Our team is ready to help you sell your home for the highest possible price ASAP





