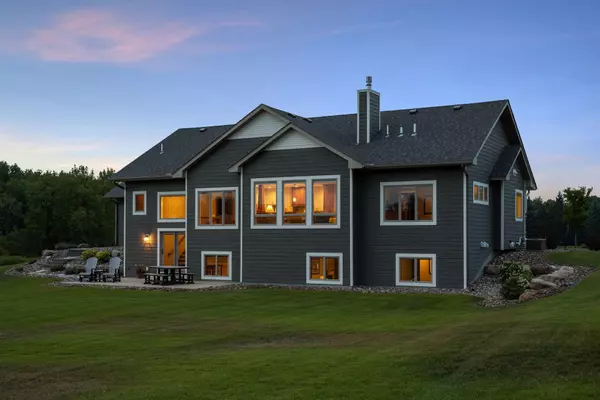$879,900
$879,900
For more information regarding the value of a property, please contact us for a free consultation.
5866 253rd AVE NW Stanford Twp, MN 55070
4 Beds
3 Baths
3,254 SqFt
Key Details
Sold Price $879,900
Property Type Single Family Home
Sub Type Single Family Residence
Listing Status Sold
Purchase Type For Sale
Square Footage 3,254 sqft
Price per Sqft $270
Subdivision Fender Add
MLS Listing ID 6406551
Sold Date 01/19/24
Bedrooms 4
Full Baths 2
Half Baths 1
Year Built 2019
Annual Tax Amount $4,260
Tax Year 2022
Contingent None
Lot Size 25.900 Acres
Acres 25.9
Lot Dimensions 1265x1006
Property Description
Why wait to build? Like new, custom built rambler with a fully finished basement on 26 acres. Beautiful interior finishes. Andersen 400 series windows. In-floor heat with on demand heater. Spray foamed exterior walls. Multiple hardwood species blended together to make this a breathtaking home. Perfect placement of built ins throughout for ample storage. Raised ceiling in the living room & master suite. Spacious master bath w/double sinks. Knotty alder doors. Rustic walnut kitchen cabinet lowers, soft close doors. Hand scraped walnut floors, Cambria counters, double wall ovens. Jen Air cooktop. Nothing was spared in this build. Finally, a perfect garage at 50x28 fully finished, heated w/floor drains. Main floor laundry has an additional baking center/flexible space and cupboards. Full window treatments. 19 zone sprinkler system and landscaped with boulder walls and large stone steps in the backyard. Family room has a gas line run to the corner for a future fireplace if so desired.
Location
State MN
County Isanti
Zoning Agriculture
Rooms
Basement Drain Tiled, Egress Window(s), Finished, Full, Concrete
Dining Room Kitchen/Dining Room, Living/Dining Room
Interior
Heating Forced Air, Fireplace(s), Radiant Floor
Cooling Central Air
Fireplaces Number 1
Fireplaces Type Gas, Living Room
Fireplace Yes
Appliance Air-To-Air Exchanger, Cooktop, Dishwasher, Double Oven, Dryer, Exhaust Fan, Humidifier, Gas Water Heater, Water Filtration System, Microwave, Refrigerator, Stainless Steel Appliances, Tankless Water Heater, Washer, Water Softener Owned
Exterior
Parking Features Attached Garage, Asphalt, Floor Drain, Garage Door Opener, Heated Garage, Insulated Garage
Garage Spaces 4.0
Roof Type Age 8 Years or Less,Architecural Shingle,Asphalt
Building
Story One
Foundation 1653
Sewer Private Sewer
Water Well
Level or Stories One
Structure Type Brick/Stone,Engineered Wood
New Construction false
Schools
School District St. Francis
Read Less
Want to know what your home might be worth? Contact us for a FREE valuation!

Our team is ready to help you sell your home for the highest possible price ASAP





