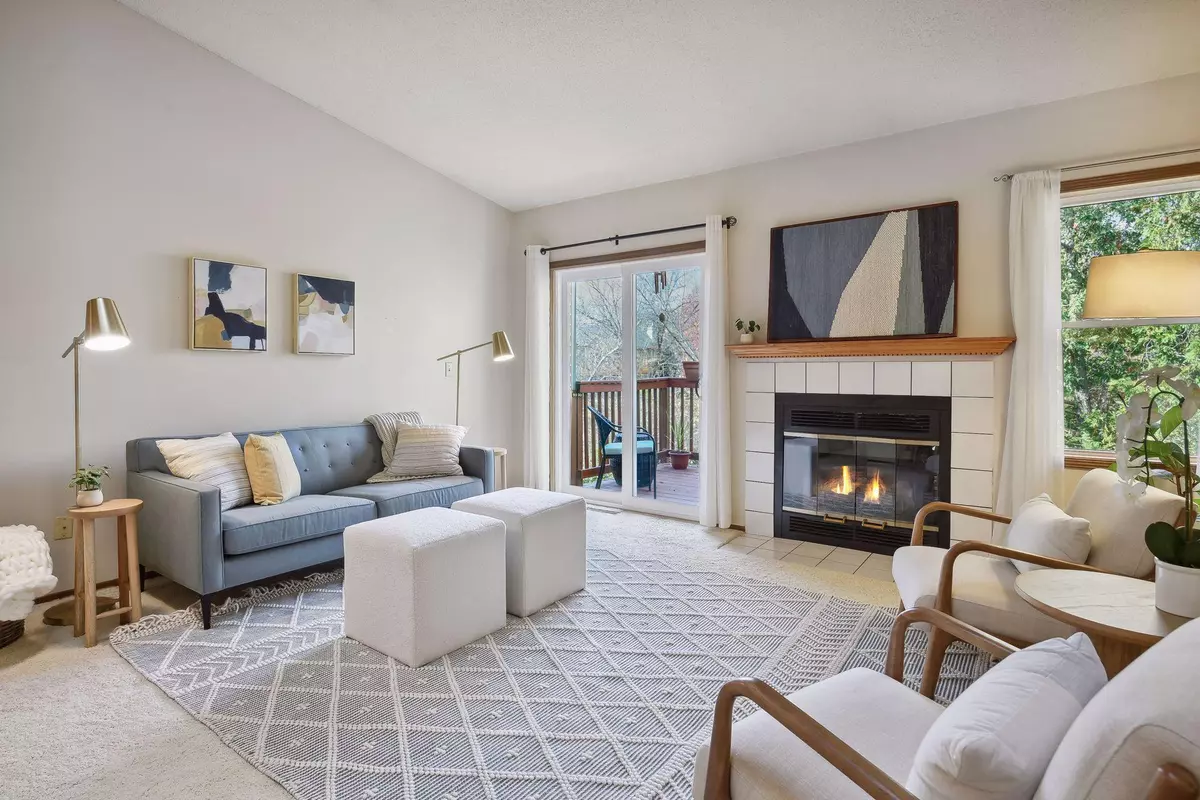$278,000
$285,000
2.5%For more information regarding the value of a property, please contact us for a free consultation.
7270 Bren LN Eden Prairie, MN 55346
2 Beds
3 Baths
1,689 SqFt
Key Details
Sold Price $278,000
Property Type Townhouse
Sub Type Townhouse Side x Side
Listing Status Sold
Purchase Type For Sale
Square Footage 1,689 sqft
Price per Sqft $164
Subdivision Apple Groves 2Nd Add
MLS Listing ID 6451753
Sold Date 01/12/24
Bedrooms 2
Full Baths 1
Three Quarter Bath 2
HOA Fees $327/mo
Year Built 1987
Annual Tax Amount $2,903
Tax Year 2023
Contingent None
Lot Size 1,742 Sqft
Acres 0.04
Lot Dimensions comm
Property Description
Welcome to this wonderful one-owner townhome! The home is located in a private setting with pond views and surrounded by nature! Upstairs you will enjoy a spacious living room with a wood-burning fireplace, vaulted ceilings and a sliding door to large deck. The kitchen and dining are open concept and are ideal for entertaining! Primary bedroom has a dual sink private bathroom and oversized walk-in closet. Lots of natural light with all new windows and sliding glass doors throughout the entire home. Lower level is a finished walkout with bonus room (currently used as 3rd non-traditional bedroom), large bathroom, laundry and tons of storage. Attached 2 car garage is insulated and stays warm throughout colder months. Cannot beat this location: Round Lake Park and trails, Eden Prairie High School and community center are less than a mile away!!
Location
State MN
County Hennepin
Zoning Residential-Single Family
Rooms
Basement Block, Finished, Walkout
Dining Room Breakfast Area
Interior
Heating Forced Air
Cooling Central Air
Fireplaces Number 1
Fireplaces Type Wood Burning
Fireplace Yes
Appliance Dishwasher, Dryer, Exhaust Fan, Microwave, Range, Washer
Exterior
Parking Features Attached Garage, Asphalt, Insulated Garage
Garage Spaces 2.0
Fence None
Waterfront Description Pond
Building
Story Split Entry (Bi-Level)
Foundation 1131
Sewer City Sewer/Connected
Water City Water/Connected
Level or Stories Split Entry (Bi-Level)
Structure Type Vinyl Siding
New Construction false
Schools
School District Eden Prairie
Others
HOA Fee Include Maintenance Structure,Hazard Insurance,Lawn Care,Maintenance Grounds,Parking,Professional Mgmt,Snow Removal
Restrictions Pets - Cats Allowed,Pets - Dogs Allowed
Read Less
Want to know what your home might be worth? Contact us for a FREE valuation!

Our team is ready to help you sell your home for the highest possible price ASAP





