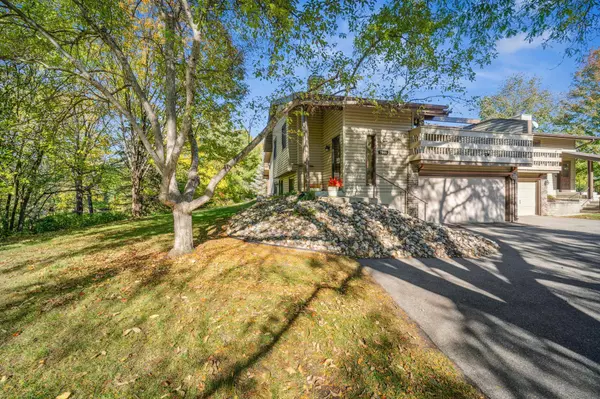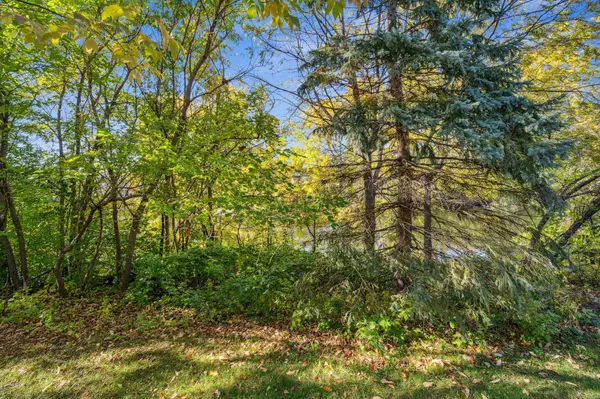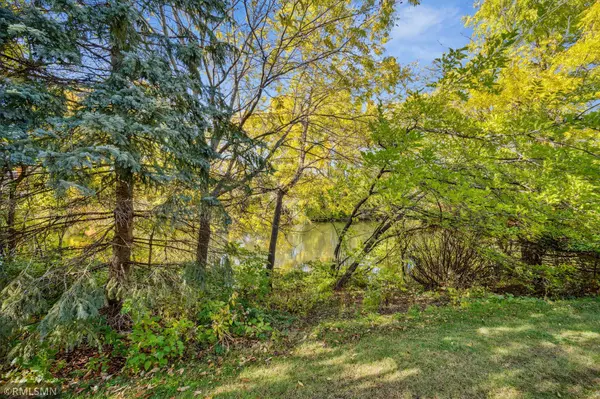$285,000
$300,000
5.0%For more information regarding the value of a property, please contact us for a free consultation.
7046 W 113th ST Bloomington, MN 55438
3 Beds
2 Baths
1,509 SqFt
Key Details
Sold Price $285,000
Property Type Townhouse
Sub Type Townhouse Quad/4 Corners
Listing Status Sold
Purchase Type For Sale
Square Footage 1,509 sqft
Price per Sqft $188
Subdivision Westhampton
MLS Listing ID 6447416
Sold Date 12/28/23
Bedrooms 3
Full Baths 1
Three Quarter Bath 1
HOA Fees $395/mo
Year Built 1985
Annual Tax Amount $2,785
Tax Year 2023
Contingent None
Lot Size 2,178 Sqft
Acres 0.05
Property Description
Fantastic, serene West Bloomington location with a Northwoods feel! Same owner since 1991!! 3 BR, 2 BA, split entry at end of a cul-de-sac overlooking woods and big pond-Huge owner's suite with walk in closet, walk through bath, hickory laminate floors and sliding glass door to large deck-Hardwood floors in dining area, kitchen and living room-Galley kitchen with solid surface countertops-Vaulted ceilings-Access to deck from dining area- LL family room has new carpet, wood burning stove and sliding glass door which walks out to private woods and pond-LL BR has built in desk and overlooks woods and pond-LL has large utility/furnace/laundry/storage room-LL opens to tuck under double garage-New light fixtures in kitchen and dining area-New carpet on stairs up and down-Upper level walls and ceilings painted summer 2023-Garage has separate 30 amp service-Only minutes to the huge Dred Scott park, ball fields, tennis courts and miniature golf!!!
Location
State MN
County Hennepin
Zoning Residential-Single Family
Rooms
Basement Drain Tiled, Egress Window(s), Finished, Walkout
Dining Room Kitchen/Dining Room
Interior
Heating Forced Air
Cooling Central Air
Fireplaces Number 1
Fireplace Yes
Appliance Dishwasher, Disposal, Dryer, Humidifier, Gas Water Heater, Microwave, Range, Refrigerator, Washer
Exterior
Parking Features Tuckunder Garage
Garage Spaces 2.0
Fence None
Pool None
Building
Lot Description Tree Coverage - Medium
Story Split Entry (Bi-Level)
Foundation 1042
Sewer City Sewer/Connected
Water City Water/Connected
Level or Stories Split Entry (Bi-Level)
Structure Type Brick Veneer,Vinyl Siding
New Construction false
Schools
School District Bloomington
Others
HOA Fee Include Hazard Insurance,Lawn Care,Maintenance Grounds,Professional Mgmt,Trash,Snow Removal
Restrictions Architecture Committee,Mandatory Owners Assoc,Rentals not Permitted,Pets - Cats Allowed,Pets - Dogs Allowed,Pets - Number Limit
Read Less
Want to know what your home might be worth? Contact us for a FREE valuation!

Our team is ready to help you sell your home for the highest possible price ASAP





