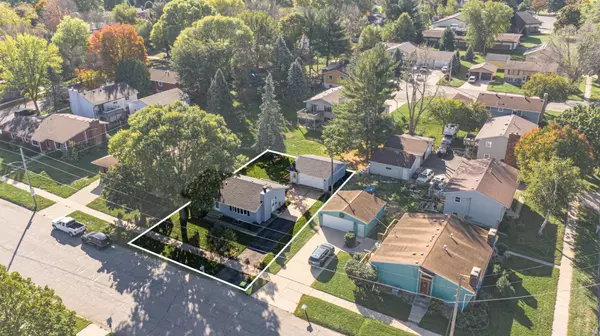$274,000
$270,000
1.5%For more information regarding the value of a property, please contact us for a free consultation.
1720 31st ST NW Rochester, MN 55901
3 Beds
2 Baths
1,944 SqFt
Key Details
Sold Price $274,000
Property Type Single Family Home
Sub Type Single Family Residence
Listing Status Sold
Purchase Type For Sale
Square Footage 1,944 sqft
Price per Sqft $140
Subdivision Crescent Park 10Th
MLS Listing ID 6437986
Sold Date 12/14/23
Bedrooms 3
Full Baths 1
Three Quarter Bath 1
Year Built 1976
Annual Tax Amount $2,934
Tax Year 2023
Contingent None
Lot Size 7,840 Sqft
Acres 0.18
Lot Dimensions 70X110
Property Description
Welcome to this charming 3-bedroom, 2-bathroom ranch-style home with a spacious 2-car garage and a flat yard. This lovely property boasts a brand new roof, ensuring peace of mind and protection for years to come.
As you step inside, you'll immediately notice the comfortable and inviting living spaces. The open-concept design allows for seamless flow between the living room, dining area, and kitchen, making it perfect for both daily living and entertaining.
Located in a peaceful NW neighborhood, this home offers the perfect combination of suburban tranquility and convenience. You'll have easy access to schools, parks, shopping centers, and major transportation routes. Virtual tour available.
Location
State MN
County Olmsted
Zoning Residential-Single Family
Rooms
Basement Egress Window(s), Finished, Concrete
Dining Room Informal Dining Room, Kitchen/Dining Room
Interior
Heating Forced Air
Cooling Central Air
Fireplaces Number 1
Fireplaces Type Wood Burning
Fireplace Yes
Appliance Dishwasher, Microwave, Range, Refrigerator
Exterior
Parking Features Detached, Concrete, Garage Door Opener
Garage Spaces 2.0
Fence None
Roof Type Asphalt
Building
Lot Description Public Transit (w/in 6 blks)
Story One
Foundation 1144
Sewer City Sewer/Connected
Water City Water/Connected
Level or Stories One
Structure Type Fiber Board
New Construction false
Schools
Elementary Schools Elton Hills
Middle Schools John Adams
High Schools John Marshall
School District Rochester
Others
HOA Fee Include Other
Read Less
Want to know what your home might be worth? Contact us for a FREE valuation!

Our team is ready to help you sell your home for the highest possible price ASAP





