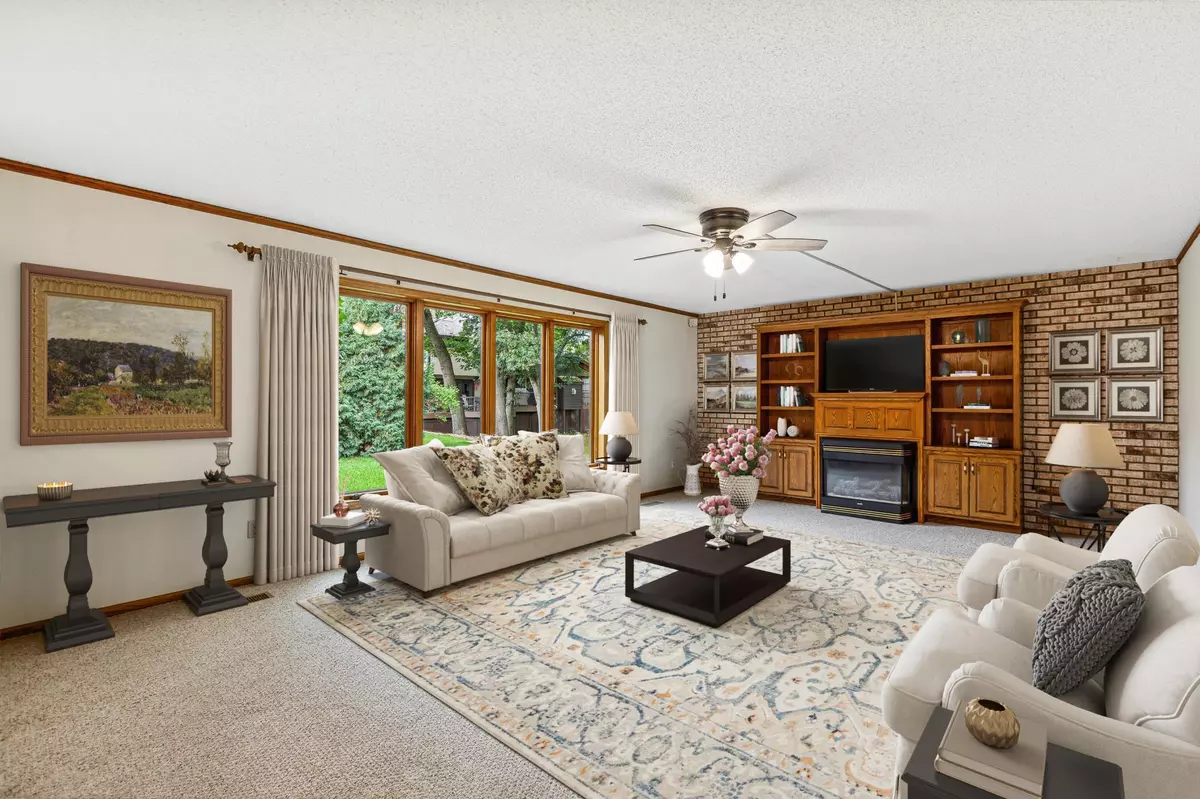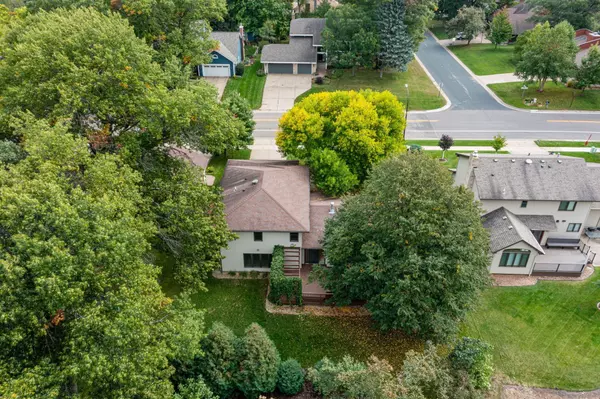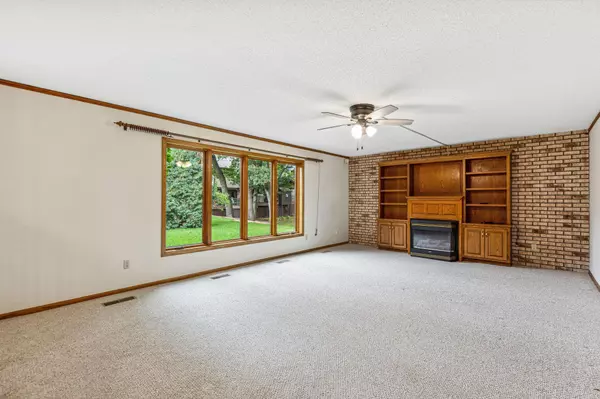$453,000
$459,000
1.3%For more information regarding the value of a property, please contact us for a free consultation.
5785 Royal Oaks DR Shoreview, MN 55126
4 Beds
3 Baths
2,256 SqFt
Key Details
Sold Price $453,000
Property Type Single Family Home
Sub Type Single Family Residence
Listing Status Sold
Purchase Type For Sale
Square Footage 2,256 sqft
Price per Sqft $200
Subdivision Royal Oak Estates First, Additi
MLS Listing ID 6371974
Sold Date 12/11/23
Bedrooms 4
Full Baths 2
Three Quarter Bath 1
Year Built 1985
Annual Tax Amount $5,292
Tax Year 2023
Contingent None
Lot Size 10,454 Sqft
Acres 0.24
Lot Dimensions 80 X 130
Property Sub-Type Single Family Residence
Property Description
Presenting a remarkable custom-built 4-level home in the esteemed Royal Oaks Estates offering an open flow floor plan that exudes elegance and functionality. As you step into the spacious tiled foyer, you are greeted by a captivating living room adorned with a bay window, seamlessly transitioning into the inviting dining room. The kitchen boasts exquisite Cambria countertops and backsplash, complemented by a custom sink and filtered water system. Adjacent to the dinette, the family room features a cozy gas fireplace, creating a warm and inviting atmosphere. Conveniently located just off the family room is a bedroom in close proximity to a 3/4 bath. For added convenience, the main floor hosts a laundry room situated off the garage. Ascending to the upper level, you will discover a generously sized primary bedroom complete with a full ensuite bathroom, featuring dual sinks, a separate tub, and a shower enclosed with custom rain glass. Equity builder unfinished basement.
Location
State MN
County Ramsey
Zoning Residential-Single Family
Rooms
Basement Block, Drain Tiled, Sump Pump, Unfinished
Dining Room Informal Dining Room, Living/Dining Room
Interior
Heating Forced Air
Cooling Central Air
Fireplaces Number 1
Fireplaces Type Family Room, Gas
Fireplace Yes
Appliance Dishwasher, Disposal, Dryer, Exhaust Fan, Gas Water Heater, Microwave, Range, Refrigerator, Washer, Water Softener Owned
Exterior
Parking Features Attached Garage, Concrete, Garage Door Opener
Garage Spaces 2.0
Fence None
Pool None
Roof Type Age Over 8 Years,Asphalt,Pitched
Building
Lot Description Tree Coverage - Medium
Story Four or More Level Split
Foundation 1488
Sewer City Sewer/Connected
Water City Water/Connected
Level or Stories Four or More Level Split
Structure Type Aluminum Siding,Wood Siding
New Construction false
Schools
School District Mounds View
Read Less
Want to know what your home might be worth? Contact us for a FREE valuation!

Our team is ready to help you sell your home for the highest possible price ASAP





